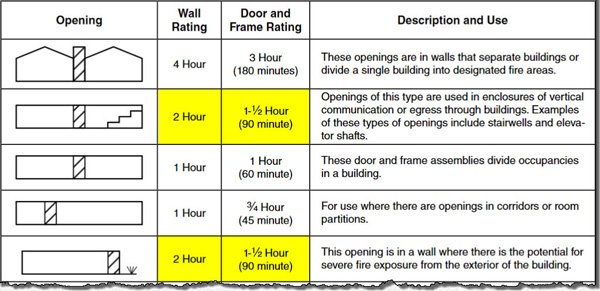Yankee Chronicler
SAWHORSE
Fresh set of plans came in today. Large-ish industrial building, the plan calls for walling in a small portion of a shop/warehouse space to make it an office/laboratory. The space is in a recess, so it already has three walls, with a wide cased opening on the fourth side.
Plans were prepared by an engineer (area of expertise not known) rather than by an architect. Plans call for the new enclosing wall to be a 1-hour rated wall, with a 2-hour rated door in it. There is an existing door at the opposite end of this new office/lab -- no rating mentioned.
How do these people even get a license?
Plans were prepared by an engineer (area of expertise not known) rather than by an architect. Plans call for the new enclosing wall to be a 1-hour rated wall, with a 2-hour rated door in it. There is an existing door at the opposite end of this new office/lab -- no rating mentioned.
How do these people even get a license?


