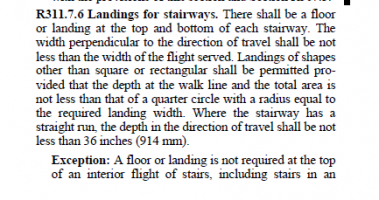Trevor Roper
REGISTERED
In the back left of the garage is where we are installing the door to the house from the garage. Now on the back wall, left side, close to the garage we are installing a door to a closet in the garage.
im wondering if there’s any code against building an L shape stair case so there is a step up to both the door to the house, and a door to the closet
located in MASS
im wondering if there’s any code against building an L shape stair case so there is a step up to both the door to the house, and a door to the closet
located in MASS


