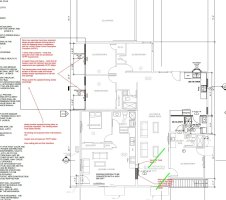It appears that you are not "replacing" the windows within the same opening. Rather you are removing the old windows, patching / closing that opening, then creating another new opening elsewhere in the wall.
The patching of the hole where the old window was located is unlikely to add significant shear value to the wall in a way that can be prescriptively demonstrated. Meanwhile, cutting a new hole is taking away from shear that used to be on that wall. The plan checker does not know the original construction of your wall. Maybe your house is old enough that is goes back to the days when the code assumed that plaster had some modest shear value, and your cutting a hole in it takes away what little shear there was.
Point is, the burden shifts to you to prove that the overall shear value of the wall is not significantly less than it was prior to the window relocation. so you have 2 choices: (1) get an engineer to do plans and calcs, or (2) spend that money instead on a layer of plywood and prescriptively solve the problem.

