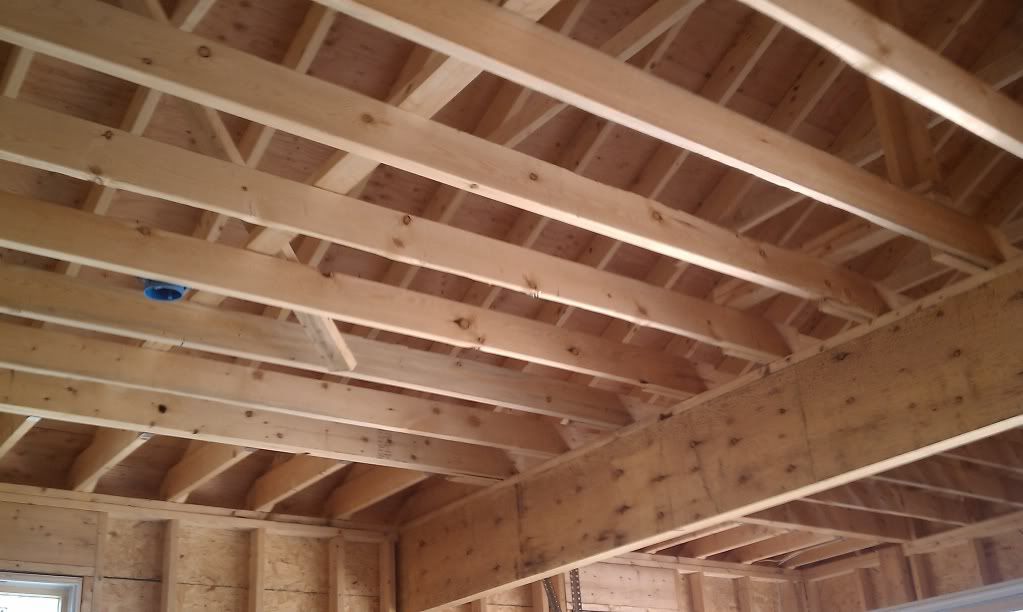jar546
Forum Coordinator
1) The ridge is a board, not a beam.
2) The center beam is the only item that ties the side walls together but not the rafters.
3) You figure out the rest of this cluster.

2) The center beam is the only item that ties the side walls together but not the rafters.
3) You figure out the rest of this cluster.

