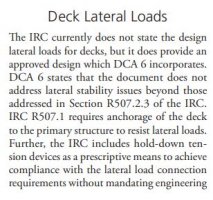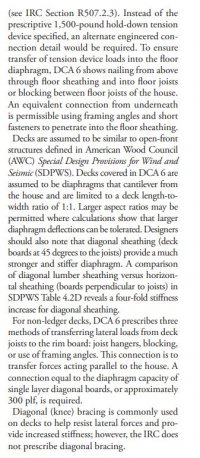I was looking for a requirement for lateral support for a free-standing decks. I can only find it required when only attached to an exterior wall in 2018 IRC sections R507.8 and only to a band joist in R507.9.
Is there a section that requires free-standing decks to have lateral supports?
The requirement comes from R311.5, but it has some baggage with it.
You are pointing out something that has been a little convoluted and largely ignored.
In my opinion, the code, as written does not really contain prescriptive provisions specifically for free-standing decks. The sections you are looking at call out connection at the exterior wall or "band joist". Band joist isn't defined but could be understood to be either end. These sections of code do strongly imply it is the joist at the house they are referring to, but it isn't super clear, and they provide two example methods for connecting at the house band/rim which can only work at that location. So the code only provides two prescriptive
examples, it does not require they be used. So now we have to figure out how to accomplish the performance requirement to transfer the loads to the ground or structure. For a free standing deck those loads need to be resisted on 4 sides, and in two planes, a little more than a ledger connected deck. Here is where it gets a little messier IMHO
. R311.5 says that exterior landings, decks, balconies, stairs etc. "shall be
positively anchored to the primary structure to
resist both vertical and lateral forces (this is your requirement) or
shall be designed to be self supporting". It does not say "engineered" but it has been interpreted in many other circumstances that "engineered" is what "designed" means. In order to clarify this I spoke with an AWC engineer (several years ago), and they confirmed the intent here was to have free-standing decks engineered. The main reasoning is the multiple planes and locations for the lateral load resistance.
So now you have to ask yourself: Are you going to require an engineer for
every free-standing deck? Technically, I think you would be within the limits of the code. I also think the code may come up short here and some latitude and judgement can be used. IMHO, most of the prescriptive codes can be used for a free-standing deck except 507.8/9, but there are many ways to adequately brace a deck, free-standing or not, that are far superior to the examples given in the code and they don't require an engineer. The deck codes are constantly undergoing refinement and the lateral load connection issue has been identified as a sore subject. Hang out and see if Glenn picks up on this. You can also check out his book, I just checked it and he has a whole chapter on lateral bracing. Not sure if he addresses the free-standing thing...guess I need to read up.
I bet he has some videos on it as well....Glenn, you out there?
Deck Construction based on the 2021 International Residential Code
Glenn Mathewson




