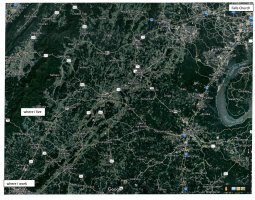matatat
REGISTERED
Hi all,
General question here that I am hoping to get a little better understanding on with how this typically works from building department insiders.
I have had a few recent building departments in NJ and VA, among others, tell me that if the homeowner is providing their own plans, then they do not need to be signed and sealed by a professionally licensed architect or engineer. But if a designer is preparing the plans for them, then they need to be a licensed professional in those states. Why this distinction? Is there anything keeping an unlicensed architect from giving unmarked plans to the homeowner with no "designer" indicated, and then having them file for a permit? I understand the risk to the homeowner, but if it is not required for all plans to be submitted by licensed professionals, then why have this dual standard? And would a building department notice that unmarked plans were prepared by a professional, and then ask for them to be resubmitted after being signed and sealed?
General question here that I am hoping to get a little better understanding on with how this typically works from building department insiders.
I have had a few recent building departments in NJ and VA, among others, tell me that if the homeowner is providing their own plans, then they do not need to be signed and sealed by a professionally licensed architect or engineer. But if a designer is preparing the plans for them, then they need to be a licensed professional in those states. Why this distinction? Is there anything keeping an unlicensed architect from giving unmarked plans to the homeowner with no "designer" indicated, and then having them file for a permit? I understand the risk to the homeowner, but if it is not required for all plans to be submitted by licensed professionals, then why have this dual standard? And would a building department notice that unmarked plans were prepared by a professional, and then ask for them to be resubmitted after being signed and sealed?

