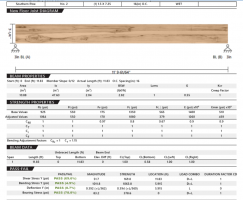jar546
Forum Coordinator
Talk about cutting it close; check this out. In the IRC Table R507.6, a 2x8 nominal Southern Yellow Pine floor joist has a maximum span of 11' 10" @ 16" o.c., which is cutting it close, to say the least. There may be a safety factor built in, but certainly not a practicality factor, especially when you look at how close the deflection is to failing.
What are your thoughts on this? Did you think the tables were more conservative than they are?

What are your thoughts on this? Did you think the tables were more conservative than they are?

