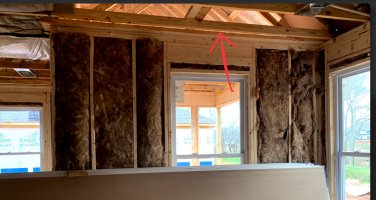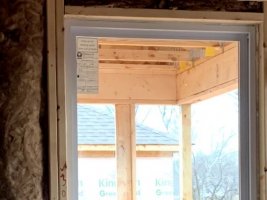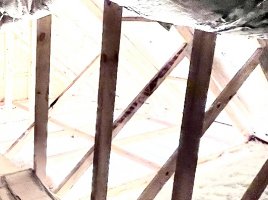Hello,
I want to do some remodeling of my house. Behind picture (1) is a small covered porch that I want to make part of the living room. To move the walls I want to understand if they are load bearing. During construction the walls look like in (3) and (4). Picture (2) shows the attic from on top of the porch (bright area).
Can anyone provide me with information if both sides are load bearing or not?
Thank you
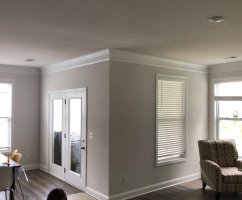 1
1  2
2 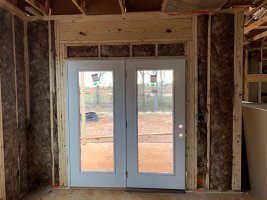 3
3 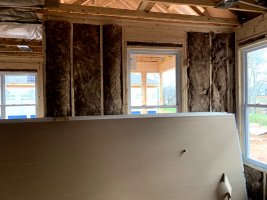 4
4
I want to do some remodeling of my house. Behind picture (1) is a small covered porch that I want to make part of the living room. To move the walls I want to understand if they are load bearing. During construction the walls look like in (3) and (4). Picture (2) shows the attic from on top of the porch (bright area).
Can anyone provide me with information if both sides are load bearing or not?
Thank you
 1
1  2
2  3
3  4
4
