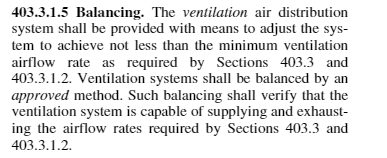north star
Sawhorse
- Joined
- Oct 19, 2009
- Messages
- 4,596
@ ~ @ ~ @
Greetings all !
I have a small Occ. Group B - Office Addition to an existing bldg.
I am reviewing plans for compliancy on a number of items.
The plans ARE sealed & signed by an RDP.
In this current set of plans, they have Supply Air Grilles in each
of the rooms and spaces, but no Return Air Grilles [ in any room
or space. ]........They DO however, have one 18" x 18" Return Grille
shown to be installed in a small Supply Room.......This Supply Room
DOES have a closeable \ latchable door with one 24" x 18" Return
Air Grille in the door.
I have never seen a design with Supply Air Grilles only to each room
and essentially, ...no way for the Return Air to leave each "closed off"
room.
Comments ? Code Compliant ? Code Sections please !
@ ~ @ ~ @
Greetings all !
I have a small Occ. Group B - Office Addition to an existing bldg.
I am reviewing plans for compliancy on a number of items.
The plans ARE sealed & signed by an RDP.
In this current set of plans, they have Supply Air Grilles in each
of the rooms and spaces, but no Return Air Grilles [ in any room
or space. ]........They DO however, have one 18" x 18" Return Grille
shown to be installed in a small Supply Room.......This Supply Room
DOES have a closeable \ latchable door with one 24" x 18" Return
Air Grille in the door.
I have never seen a design with Supply Air Grilles only to each room
and essentially, ...no way for the Return Air to leave each "closed off"
room.
Comments ? Code Compliant ? Code Sections please !
@ ~ @ ~ @

