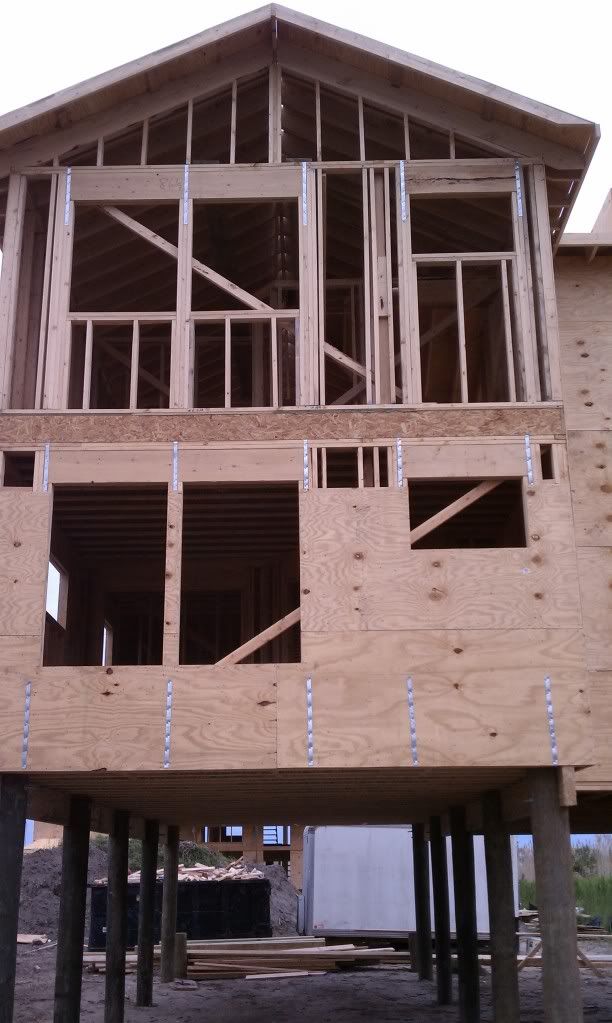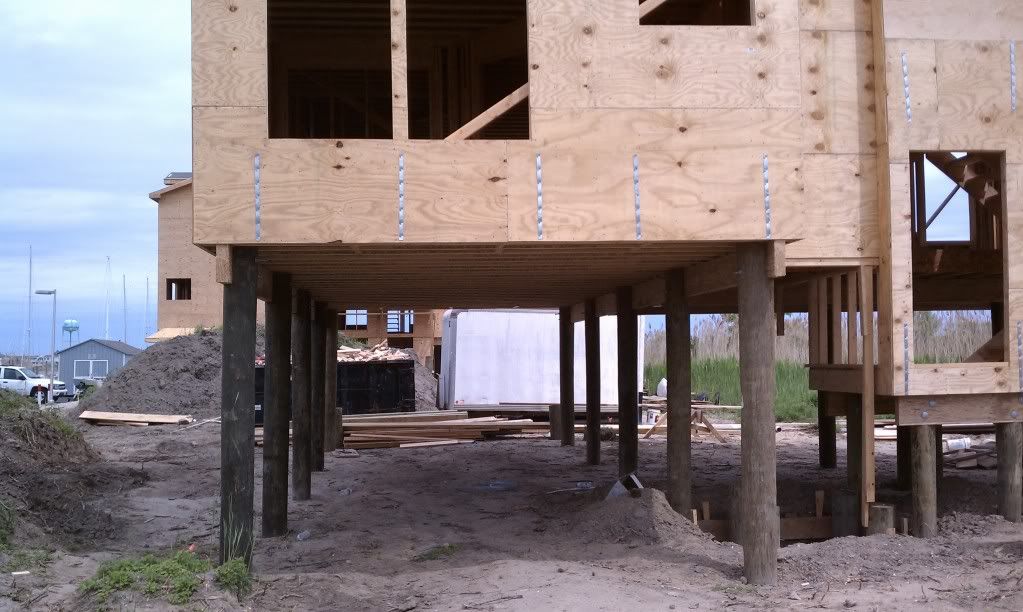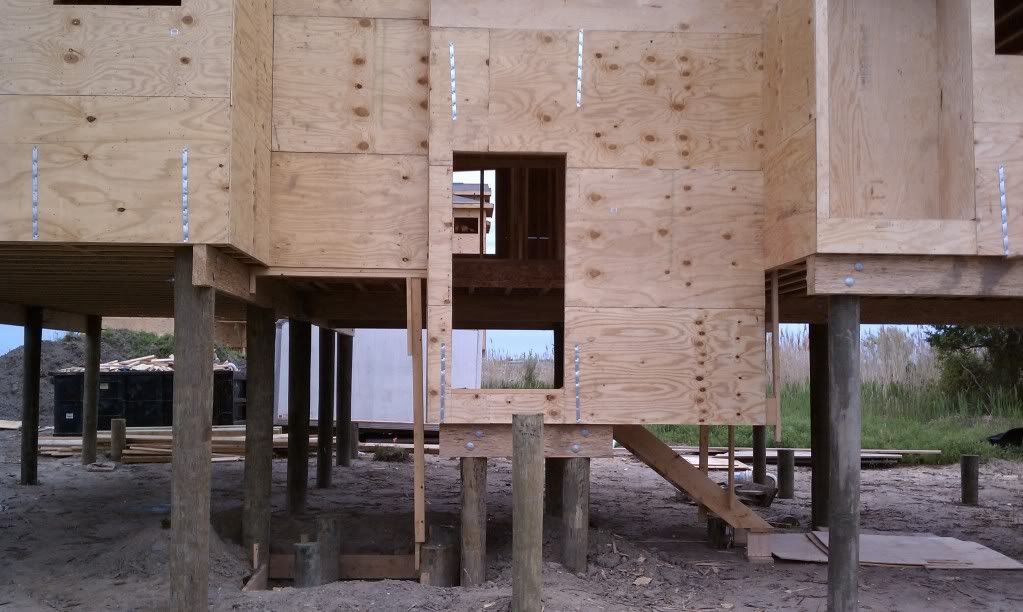jar546
CBO
Some construction on an island:






Your premier resource for building code knowledge.
This forum remains free to the public thanks to the generous support of our Sawhorse Members and Corporate Sponsors. Their contributions help keep this community thriving and accessible.
Want enhanced access to expert discussions and exclusive features? Learn more about the benefits here.
Ready to upgrade? Log in and upgrade now.



Good catch. Simpson would want it that way.brudgers said:Hope all those straps and nails are stainless steel.
I don't think they require it, just their hot-dipped galvanized.jar546 said:Good catch. Simpson would want it that way.
Below base flood elevation they are not a good method in this sort of environment.TimNY said:Shearwalls are overrated anyway..
I was looking at the amount of full height sheathing vs wall length, and the lack of any blocking or holddowns on the exposed second floor framing.. It seems shearwalls are not a concern; are you saying that shearwalls are not desirable in the house itself?brudgers said:Below base flood elevation they are not a good method in this sort of environment.
looks like they are blocking as they go. the edge nailing is there on the first shear panel joint and the blocking is in place on the next layer. hit Ctrl+ to zoom on the pictures.TimNY said:I was looking at the amount of full height sheathing vs wall length, and the lack of any blocking or holddowns on the exposed second floor framing.. It seems shearwalls are not a concern; are you saying that shearwalls are not desirable in the house itself?
Cool, thanks for the tip. I kne it made text bigger.. did not realize the image got bigger too!pwood said:looks like they are blocking as they go. the edge nailing is there on the first shear panel joint and the blocking is in place on the next layer. hit Ctrl+ to zoom on the pictures.
You can't take shear walls all the way down to the ground in a V-zone because the walls need to break away.TimNY said:I was looking at the amount of full height sheathing vs wall length, and the lack of any blocking or holddowns on the exposed second floor framing.. It seems shearwalls are not a concern; are you saying that shearwalls are not desirable in the house itself?
