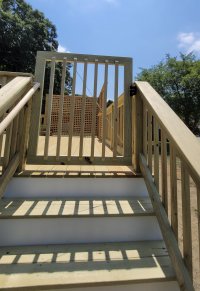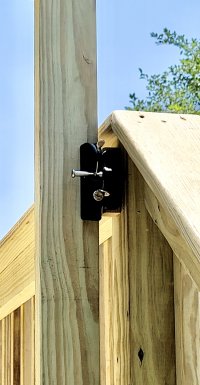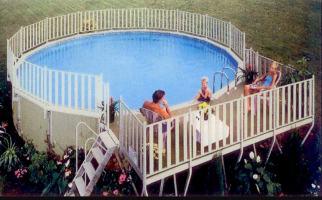Saugie53
REGISTERED
Hey everyone I'm just looking to get some other people's perspective on a few specific sections of the ISPSC. Currently our state has adopted the 2018 International codes with state-specific amendments but these sections I will be discussing are not amended and I believe were not changed at least between the 2015 version and the 2018 version. This will be specific to residential decks that are built to access above ground pools where the pool wall itself was acting as the required barrier prior to the deck being constructed. I have always done my permit plan reviews with notes regarding Section 305.3 (which is the gate section) essentially adding notes to the plans that I find people often forget regarding the gate being required to be self-closing and self-latching, a minimum of 48 in above the surface, and in regards to section 305.3.3 I always mention that if the latch on the gate is located less than 54" off the grade below the gate then the release mechanism shall be located on the pool side of the gate, no less than 3" below the top and there can be no openings in the gate and barrier greater than ½" anywhere within 18" of the release mechanism. I do this because I find a lot of the times when I go do my inspections people seem to not know this or even that the gate has to be 48" and they try to make it the same size as the residential railings which are usually 36". Either when noting this on the plans and telling them to look at the notes I often go to do a final inspection only to find they built a 48-inch gate but have roughly 3 to 4 inches between guards for the gate and the latch is usually accessible through that opening. In fact I just did a final inspection 15 minutes ago where this exact case happened as you can see in the pictures at the following link ( it wouldn't let me insert them for some reason)

 www.flickr.com
www.flickr.com
When I took a look at the code again just so I could quote the actual section for the contractor when I called him I started reading Section 305.5 which is the section for an on-ground residential pool structure being used as the barrier. Looking at requirement number 3 under section 305.5 it states " ladders or steps used as a means of access to the pool are capable of being secured, locked or removed to prevent access except where the ladder or steps are surrounded by a barrier that meets the requirements of section 305". Reading that section made me start to think and I want to get the opinion of a few of you as well.
Does anybody think when the code says "ladders or step used as a means of access to the pool are capable of being secured, locked or removed..." that a stairway for a deck being constructed to access a residential above ground pool could be looked at as the steps being used as a means of access to the pool mentioned by that section? If it can be then according to that section they would be allowed to possibly just put a lockable latch like I showed in the attached picture and they would meet the intent of the code even if it is not located on the pool side of the barrier and is located less than 54" above grade. Could it be looked at that a lockable gate for a deck Stairway to an above ground pool be looked at just like a lockable ladder that is used to access an above ground pool?
I am going to be very interested to hear what some other people think on this matter and appreciate any input anybody wants to give.

Matt Souza has shared 2 photos with you!
When I took a look at the code again just so I could quote the actual section for the contractor when I called him I started reading Section 305.5 which is the section for an on-ground residential pool structure being used as the barrier. Looking at requirement number 3 under section 305.5 it states " ladders or steps used as a means of access to the pool are capable of being secured, locked or removed to prevent access except where the ladder or steps are surrounded by a barrier that meets the requirements of section 305". Reading that section made me start to think and I want to get the opinion of a few of you as well.
Does anybody think when the code says "ladders or step used as a means of access to the pool are capable of being secured, locked or removed..." that a stairway for a deck being constructed to access a residential above ground pool could be looked at as the steps being used as a means of access to the pool mentioned by that section? If it can be then according to that section they would be allowed to possibly just put a lockable latch like I showed in the attached picture and they would meet the intent of the code even if it is not located on the pool side of the barrier and is located less than 54" above grade. Could it be looked at that a lockable gate for a deck Stairway to an above ground pool be looked at just like a lockable ladder that is used to access an above ground pool?
I am going to be very interested to hear what some other people think on this matter and appreciate any input anybody wants to give.




