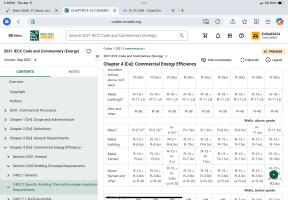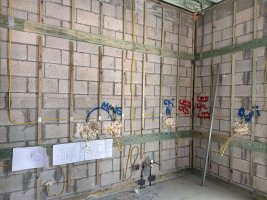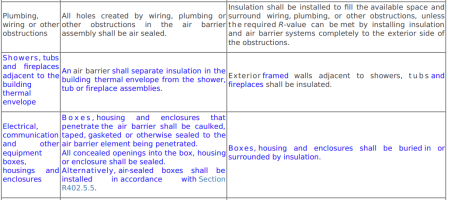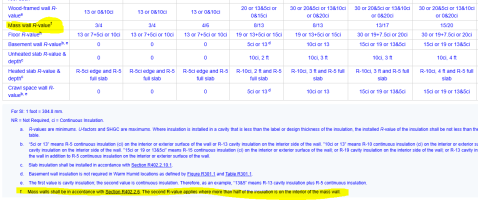jar546
CBO
For sake of argument, let's use the 2024 IECC, although I believe the verbiage in the note for mass walls is the same in the 2018 & 2021 IECC too. Here is the question:
1) Does the insulation (let's assume foam board) have to be continuous, whether inside or out?
2) In the case of PT furring strips on the flat being used on the inside in the case of a 3/4 R value requirements, would the R4 foam board be allowed to be placed between the furring strips, and be compliant?



There is no mention of 'cavity' on mass walls. What are your thoughts after you answer the questions?
1) Does the insulation (let's assume foam board) have to be continuous, whether inside or out?
2) In the case of PT furring strips on the flat being used on the inside in the case of a 3/4 R value requirements, would the R4 foam board be allowed to be placed between the furring strips, and be compliant?


There is no mention of 'cavity' on mass walls. What are your thoughts after you answer the questions?




