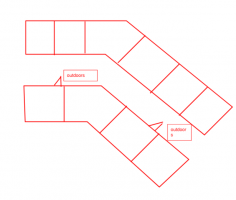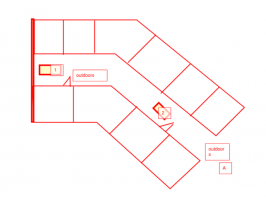I am a young architect trying to understand the path of egress and applicable codes for a building arrangement I have not yet encountered. See below, the stand alone structures that are connected via by exterior covered walkways. Each structure is divided up by individual rooms and the only egress for these rooms are out to the outdoor walkways, where the occupancy is more than 49 there are two exits out of the respective room.
The attached diagram assumes an occupancy of 500 for each floor.
1. I am only familiar with 1004.7 IBC 2021 are the exterior covered walkways considered an outdoor area.
2. How is the path of egress and applicable egress codes considered because we are exiting to the outside from each room? Are the covered walkways part of the path of egress in this case?

What happens when we have a lower level, and there is a dead end. The yellow boxes represent stairs,
3. I assume the path of egress distance between stairs 1 & 2 has to be less than what is shown in table 1006.2.1 of IBC 2021, the Max. Common path of egress, even though occupants are exiting to the outside?
4. The distance between stair 2 and A has to also conform to the Max. common path of egress correct?
5. Can they use stair one to go up for egress in a panic situation, assuming stair 1 is wide enough?

The attached diagram assumes an occupancy of 500 for each floor.
1. I am only familiar with 1004.7 IBC 2021 are the exterior covered walkways considered an outdoor area.
2. How is the path of egress and applicable egress codes considered because we are exiting to the outside from each room? Are the covered walkways part of the path of egress in this case?

What happens when we have a lower level, and there is a dead end. The yellow boxes represent stairs,
3. I assume the path of egress distance between stairs 1 & 2 has to be less than what is shown in table 1006.2.1 of IBC 2021, the Max. Common path of egress, even though occupants are exiting to the outside?
4. The distance between stair 2 and A has to also conform to the Max. common path of egress correct?
5. Can they use stair one to go up for egress in a panic situation, assuming stair 1 is wide enough?

Last edited:
