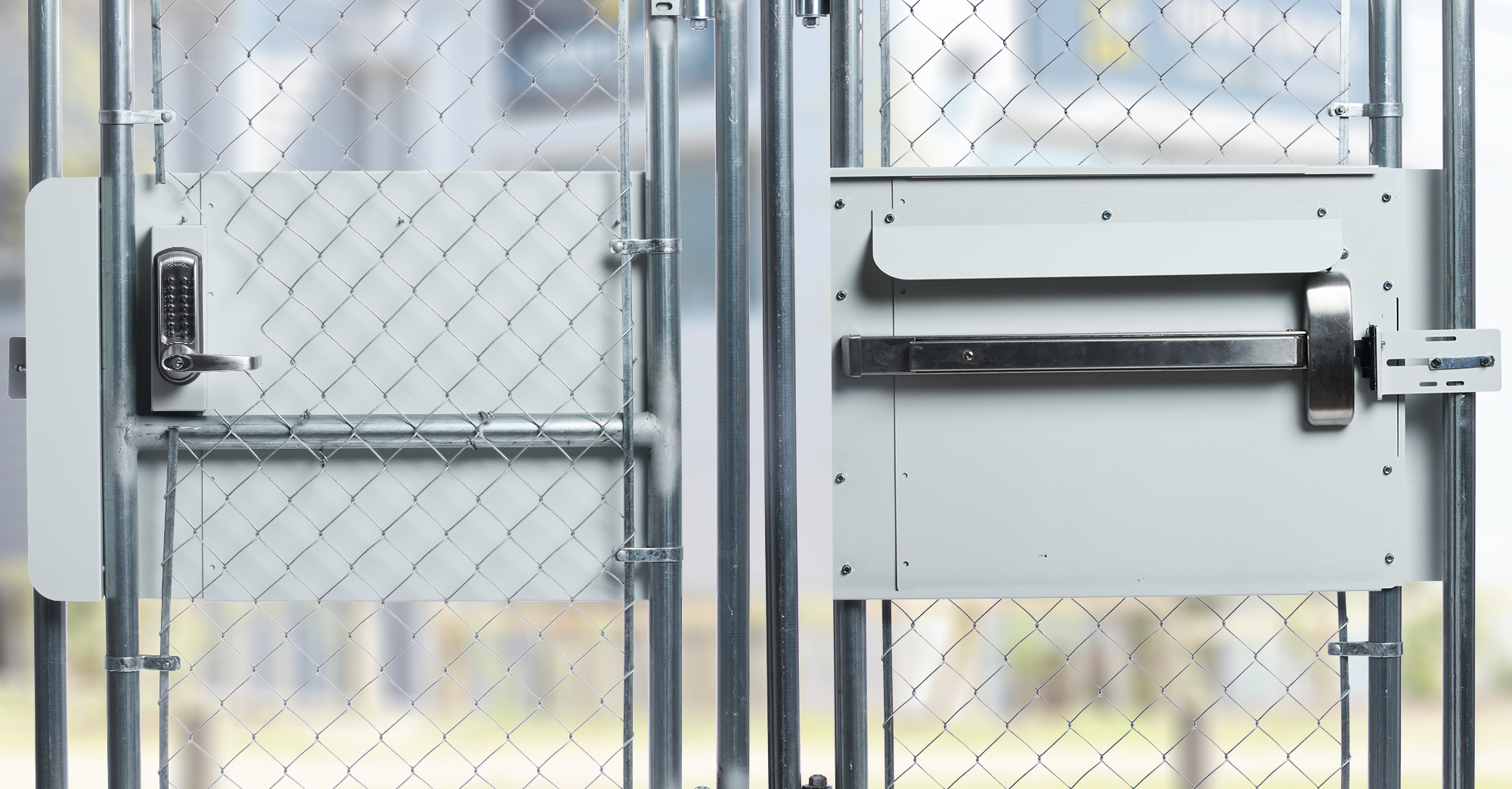So, I have this E occupancy which has a rear of the building play ground. They decided to install a fence to enclose it. This went to the zoning administrator who approved it. I was later asked to go out and look at it. As I looked at it I said, you need to add panic hardware onto the fence gates since you would have moved 50 or more kids into this play ground area. The lock and latch need to go. The means of egress is required to terminate at a public way which would be the alley on one side and a side private driveway on the other in this case. The play ground area is roughly 30'x120' . Well, they are none too happy about this and of course the higher ups are getting called now.
But, I am 99.64% certain that I am correct in requiring the panic hardware for the E occupancy. What got me thinking was commercial swimming pool areas. I have been to many resorts and I generally see that the hardware is not panic hardware but a magna latch gate hardware. Where is it allowed in the code that an A use area (same as the E use area) allows for this magna latch gate hardware? Is this only specific to outdoor pool areas?
But, I am 99.64% certain that I am correct in requiring the panic hardware for the E occupancy. What got me thinking was commercial swimming pool areas. I have been to many resorts and I generally see that the hardware is not panic hardware but a magna latch gate hardware. Where is it allowed in the code that an A use area (same as the E use area) allows for this magna latch gate hardware? Is this only specific to outdoor pool areas?



