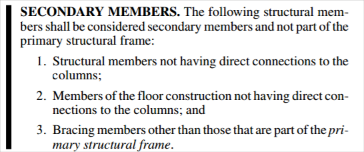nealderidder
Sawhorse
The requirements for a type 3b building are that the exterior walls be noncombustible. That's it, it's a short paragraph.
The only fire rating listed in Table 601 for type 3b is 2hrs for exterior bearing walls. I think what most of us expect when we see this type is a building with exterior bearing walls of CMU.
Consider a metal building. Rigid metal frames are the structure, there are no bearing walls.
Is a metal building a type 3b? If yes, is it also true that there is no fire rating required for any element since there are no bearing walls? Assuming of course the rating isn't required by some other provision (fire separation etc.).
I'm trying to classify an existing metal building. The only combustible in the place is second floor plywood floor sheathing. Is it a type 3b?
Thanks,
Neal
The only fire rating listed in Table 601 for type 3b is 2hrs for exterior bearing walls. I think what most of us expect when we see this type is a building with exterior bearing walls of CMU.
Consider a metal building. Rigid metal frames are the structure, there are no bearing walls.
Is a metal building a type 3b? If yes, is it also true that there is no fire rating required for any element since there are no bearing walls? Assuming of course the rating isn't required by some other provision (fire separation etc.).
I'm trying to classify an existing metal building. The only combustible in the place is second floor plywood floor sheathing. Is it a type 3b?
Thanks,
Neal



