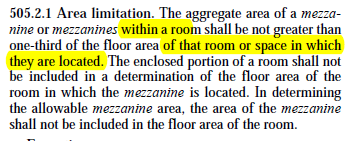Thought I would resurrect this thread as I have a question that is somewhat related. I believe I resolved this on another project many years ago but would like some fresh thoughts/interpretations. CALIFORNIA Mixed use fully sprinklered building B/F-1/S-1 32,856 SF on ground floor. There is a B occupancy mezzanine with an area of 2,457 SF (occupant load 17) that is fully enclosed and not open to any space below. This mezzanine has 2 separated exits which per CBC 505.2.3 exception #2 allows it to be enclosed and not open to below.
The two exit stairs are open non rated stairs that terminate on the ground floor into non rated corridors that lead to exterior exits. From the most remote part of the mezzanine you can go in either direction to the 2 exit stairs and out the exterior exits in less than 150' so well under the 300' maximum exit travel distance.
Does anyone believe that one of the stairs/corridors needs to be rated all the way out to one of the exterior exits? My interpretation is that as long as we can get outside within the maximum travel distances we do not need a rated stair/corridor.
Looking back on some record drawings one of the stairs originally was rated with a rated corridor to the exterior but that has long ago been modified to being non rated. That is what is giving me some concern although I think my interpretation is correct. I welcome your thoughts......................
The two exit stairs are open non rated stairs that terminate on the ground floor into non rated corridors that lead to exterior exits. From the most remote part of the mezzanine you can go in either direction to the 2 exit stairs and out the exterior exits in less than 150' so well under the 300' maximum exit travel distance.
Does anyone believe that one of the stairs/corridors needs to be rated all the way out to one of the exterior exits? My interpretation is that as long as we can get outside within the maximum travel distances we do not need a rated stair/corridor.
Looking back on some record drawings one of the stairs originally was rated with a rated corridor to the exterior but that has long ago been modified to being non rated. That is what is giving me some concern although I think my interpretation is correct. I welcome your thoughts......................



