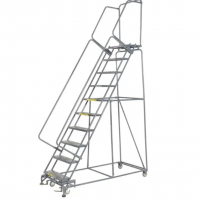This is a storage mezzanine. It is expressly identified for storage of stuff. 260sf². It does not qualify as an equipment platform because there is no equipment and they call it a storage mezzanine....to store stuff. The proposal is for rolling stairs, not permanent, not a ships ladder, not an alternating tread device. At 260' an alternating tread device would not be allowed, as anything other than an I-3, a ship's ladder would not be allowed, and as already pointed out, a permanent ladder is not permitted from an occupied space, then again, it can't be an occupiable space if it doesn't have a compliant MOE.... So, this circular code rears it's ugly head again. By definition it is only a mezzanine if it is an intermediate level and it meets section 505 and by extension ch. 10. So if it doesn't meet ch. 10 then it isn't a mezzanine...
If it is a level between the floor and ceiling of a story BUT it does not comply with one of the MOE's in ch. 10, then it can't be a mezzanine or an occupiable space, so what is it? They have a similar area in another part of the building, but they don't provide any MOE, no ladder, nothing. That is a shelf, no more discussion needed. But this one, they originally showed a set of stairs, with no details, so I asked. The response is "rolling stairs". They would be well served and I would be perfectly happy if they didn't mention a "rolling stair" and to call it a shelf (or nothing at all) and walk away, but they don't. As it is, they are asking for approval of an element that is not covered by the code unless I have missed something.
The stair below is the idea. They use them all the time at HD, but not as a MOE from a floor or intermediate level.
[BG] MEZZANINE. An intermediate level or levels
between the floor and ceiling of any story
and in accordance
with Section 505.
505.2.2 Means of egress. The means of egress for mezzanines
shall comply with the applicable provisions of Chapter
10.
View attachment 10962

