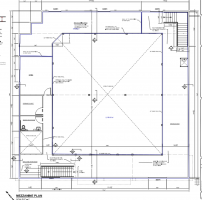Sifu
SAWHORSE
- Joined
- Sep 3, 2011
- Messages
- 3,315
Consider a room with a mezzanine. For simplicity's sake lets call it a square box, type VB, NS. The square box has a mezzanine running the perimeter of the floor below, like a race track going around it. (This is not a gym with a racetrack). A portion of the mezzanine is cut off by walls that go full height on each end, but there is still a floor and 42" knee wall overlooking the floor below. The DP has it marked "no access to this area. No storage no occupancy of any kind". I believe this area is still considered in the area determination for the mezzanine whether occupied/used or not. Besides the fact that we know it will be used for something, I believe by definition it is a mezzanine, as occupancy or use is not stipulated in the definition. But as always, I am open to correction. I have never had this proposed before. And in playing my own devil's advocate, I wonder if it would be considered a mezzanine (or equipment platform...without equipment) if they called it a 10' wide shelf.
2018 IBC:
[BG] MEZZANINE. An intermediate level or levels
between the floor and ceiling of any story and in accordance
with Section 505.
2018 commentary:
A common design feature in factories, warehouses
and mercantile buildings is an intermediate loft, or
platform, between the story levels of a building.
FYI, as it is proposed, the "usable/occupied" portion of the mezzanine is exactly 1/3 of the room below, so this is an attempt at mitigating the area limitation. As an aside, they have already oversized the mezzanine because they have counted the enclosed portions of the room below so they will need to redesign it, but I would rather call their attention to it now so they don't just try to cut off a bigger chunk on resubmittal.

2018 IBC:
[BG] MEZZANINE. An intermediate level or levels
between the floor and ceiling of any story and in accordance
with Section 505.
2018 commentary:
A common design feature in factories, warehouses
and mercantile buildings is an intermediate loft, or
platform, between the story levels of a building.
FYI, as it is proposed, the "usable/occupied" portion of the mezzanine is exactly 1/3 of the room below, so this is an attempt at mitigating the area limitation. As an aside, they have already oversized the mezzanine because they have counted the enclosed portions of the room below so they will need to redesign it, but I would rather call their attention to it now so they don't just try to cut off a bigger chunk on resubmittal.

