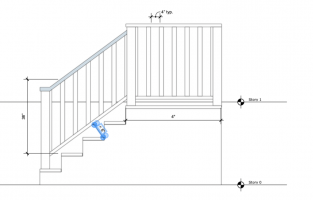cyberwombat
REGISTERED
I have a cabin on piers and am putting a couple exterior staircase in the plans - I need them to be bare minimum as I intend to apply for a deck near the end of the build (not yet sure what I want hence the stairs). Am not totally clear what the code (IRC 2018) says about exterior stair landing/footing. A concrete pad? 4x4 in concrete? Am looking for something simple to write in plan - can even be a note that says the general gist if that works for the plan examiner.
What do you suggest? Here's staircase (one is 4.5" wide the other 8"). They don't have to have a side wall as indicated - whatever is simplest to write up.

What do you suggest? Here's staircase (one is 4.5" wide the other 8"). They don't have to have a side wall as indicated - whatever is simplest to write up.

