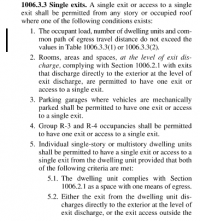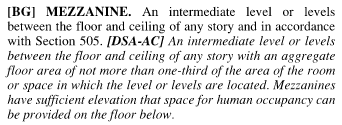frankjr
REGISTERED
Hi everyone,
Long time lurker, first time post. Let me start by saying that everyone's knowledge on this site is impressive. "Merging" all the different codes to come up with your opinions & answers is a feat unto itself. The more I dig, the more I realize how little I understand, and how complicated a topic this is. Thank you in advance for any answers you all may offer.
I'm in the planning stages of doing a remodel on my existing commercial building. The upstairs portion is about 2200 square feet, and consists of 3 spaces. I don't know what the official "occupant load" of the upstairs is, but it is an "open" business office (6-10 people), a conference room (up to 12 people), and the owners office (4-5 with guests). The combined actual occupant load of the those three spaces at maximum will be no more than 30 souls if that matters. [I think in office space in California, the official occupant load is 1 for every 100 square feet? That would be 22! ]
Anyway, I'm trying to maximize the space in the warehouse that is adjacent to the second story. The warehouse has 22' foot ceilings. The actual upstairs is located South of the stairs that are pictured below. My questions are specific to this staircase (I have a 2nd staircase as well) .The wider this staircase has to be, the more it encroaches into my warehouse space.
So that brings me to my questions:
1. My interpretation of California code is that the staircase could be 36" wide based on my occupant load.
However, ADA requirements will force my staircase to be 44" wide minimum.
2. The landing at the bottom of the stairs on the PUSHSIDE of the door can be the same 44" wide, with 48" minimum depth of travel to the door. To stay at that 44" wide, I can't have a Closer AND a latch (Otherwise I need 12" more width on the strike side).
Are 1 & 2 correct? It has been suggested to me that I may need 60" width on the landing on the PUSHSIDE. My scanning of the code says the 60" clearances are only required on the PULLSIDE.
Once again, thank you for any insight you may provide in advance.
Here is the picture:

Long time lurker, first time post. Let me start by saying that everyone's knowledge on this site is impressive. "Merging" all the different codes to come up with your opinions & answers is a feat unto itself. The more I dig, the more I realize how little I understand, and how complicated a topic this is. Thank you in advance for any answers you all may offer.
I'm in the planning stages of doing a remodel on my existing commercial building. The upstairs portion is about 2200 square feet, and consists of 3 spaces. I don't know what the official "occupant load" of the upstairs is, but it is an "open" business office (6-10 people), a conference room (up to 12 people), and the owners office (4-5 with guests). The combined actual occupant load of the those three spaces at maximum will be no more than 30 souls if that matters. [I think in office space in California, the official occupant load is 1 for every 100 square feet? That would be 22! ]
Anyway, I'm trying to maximize the space in the warehouse that is adjacent to the second story. The warehouse has 22' foot ceilings. The actual upstairs is located South of the stairs that are pictured below. My questions are specific to this staircase (I have a 2nd staircase as well) .The wider this staircase has to be, the more it encroaches into my warehouse space.
So that brings me to my questions:
1. My interpretation of California code is that the staircase could be 36" wide based on my occupant load.
However, ADA requirements will force my staircase to be 44" wide minimum.
2. The landing at the bottom of the stairs on the PUSHSIDE of the door can be the same 44" wide, with 48" minimum depth of travel to the door. To stay at that 44" wide, I can't have a Closer AND a latch (Otherwise I need 12" more width on the strike side).
Are 1 & 2 correct? It has been suggested to me that I may need 60" width on the landing on the PUSHSIDE. My scanning of the code says the 60" clearances are only required on the PULLSIDE.
Once again, thank you for any insight you may provide in advance.
Here is the picture:









