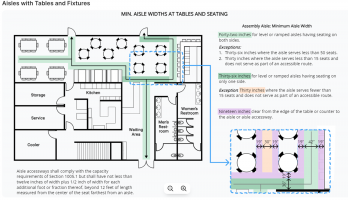CatHeard
Registered User
I apologize if this is a really rudimentary question, but I've been looking for a code section for 2 days and it's driving me up the wall.
I KNOW there's either a code or accessibility section somewhere that talks about the minimum width between 1 side vs 2 sided access to...something. Service counter? storage? anything?
Example: Minimum distance between two storage shelves back to back, vs a storage shelf and a wall.
Anyone know the code section I'm looking for?
I KNOW there's either a code or accessibility section somewhere that talks about the minimum width between 1 side vs 2 sided access to...something. Service counter? storage? anything?
Example: Minimum distance between two storage shelves back to back, vs a storage shelf and a wall.
Anyone know the code section I'm looking for?

