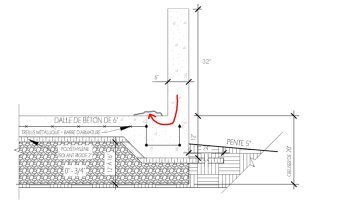yboudrias
REGISTERED
Hi,
Is there a maximum height for stem wall curbs above the concrete slab for a SINGLE POUR of concrete.
Most plan that I have seen on the internet have stem walls of 6 or 8 inches when concrete is poured at the same time as the slab. However I have seen video of footer and wall poured in a single shot for walls as high as 40 inches.
Is it allowed (and possible) to have 32" stem wall if concrete is poured at the same time as the slab? Or will the weight of the concrete in the wall push downward on overflow into the slab?
I have joined a picture of the design and interrogation that I have. (not shown on the drawing, but there would be steel reinforcement in the stem wall as well)
Thanks you for your clarification and advice.
Is there a maximum height for stem wall curbs above the concrete slab for a SINGLE POUR of concrete.
Most plan that I have seen on the internet have stem walls of 6 or 8 inches when concrete is poured at the same time as the slab. However I have seen video of footer and wall poured in a single shot for walls as high as 40 inches.
Is it allowed (and possible) to have 32" stem wall if concrete is poured at the same time as the slab? Or will the weight of the concrete in the wall push downward on overflow into the slab?
I have joined a picture of the design and interrogation that I have. (not shown on the drawing, but there would be steel reinforcement in the stem wall as well)
Thanks you for your clarification and advice.

