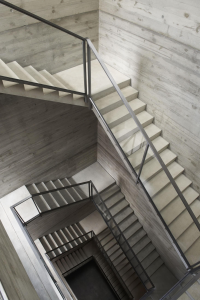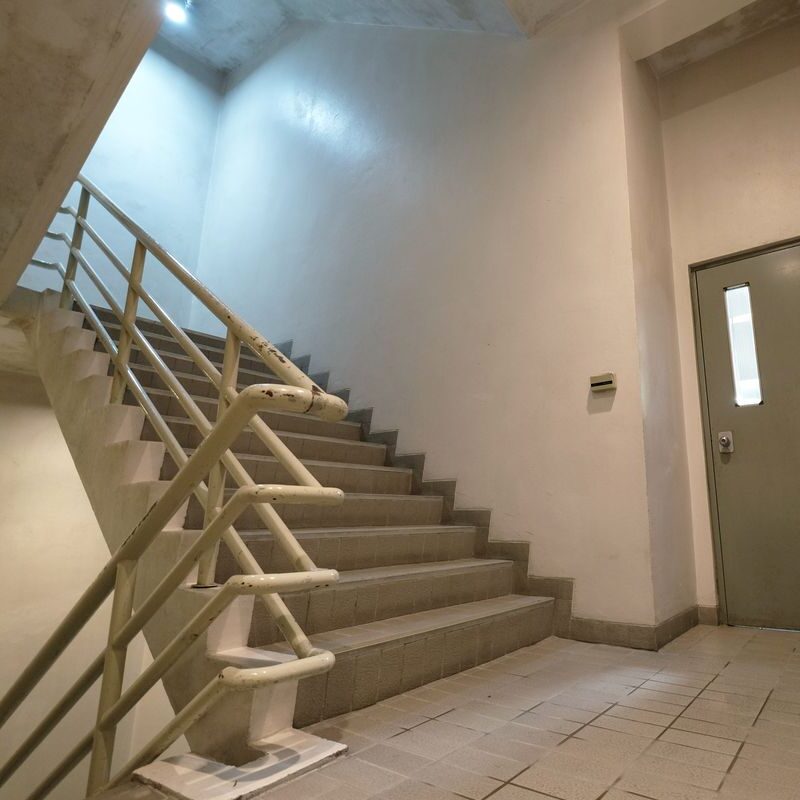YonLL
REGISTERED
My understanding for stairs has been that whether it is used as one of the required means of egress or not, it needs to follow the safety requirements for riser/tread, railings etc. listed in Chapter 10.
See this project in new york city: https://www.selldorf.com/projects/david-zwirner-20th-street
This is an open stairs and not used for egress. Still, I don't see any handrails? Did I miss something?

Thank you,
See this project in new york city: https://www.selldorf.com/projects/david-zwirner-20th-street
This is an open stairs and not used for egress. Still, I don't see any handrails? Did I miss something?

Thank you,

