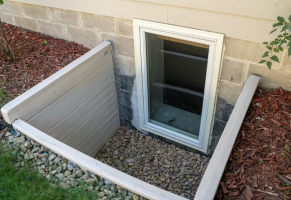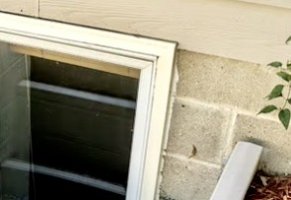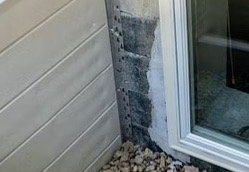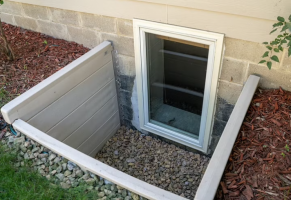I am designing a finished basement with two bedrooms. Each bedroom has a small existing window. There are two existing staircases leading up to a door to the backyard and another door out front.
The two bedroom windows are in the setback, which means I can't enlarge them to create egress without a special permit or variance.
So my question is, can those two stairs be considered two means of egress for the bedrooms? In other words, do I have to have egress windows if there are two separate common exits in the basement already?
Thank you in advance.
The two bedroom windows are in the setback, which means I can't enlarge them to create egress without a special permit or variance.
So my question is, can those two stairs be considered two means of egress for the bedrooms? In other words, do I have to have egress windows if there are two separate common exits in the basement already?
Thank you in advance.





