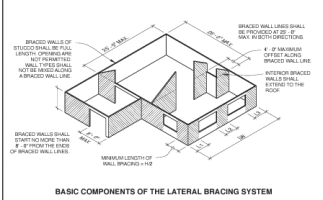Muha007
REGISTERED
In a one-story residence featuring a slab-on-ground foundation, spanning 12.2 meters (40 feet) in width and 22.57 meters (74 feet 1/2 inch) in length, equipped with concrete foundation walls and exterior walls composed of 2x6 studs topped with brick veneer, the inquiry arises regarding the necessity of interior bearing walls when employing trusses.
I'm curious whether the use of trusses can eliminate the requirement for interior bearing walls in this design. Alternatively, would it be necessary to incorporate interior bearing walls along with a beam stretching from one end to the other?
I'm curious whether the use of trusses can eliminate the requirement for interior bearing walls in this design. Alternatively, would it be necessary to incorporate interior bearing walls along with a beam stretching from one end to the other?

