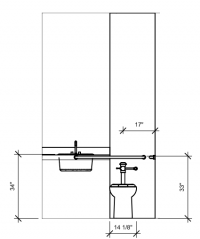Yikes
SAWHORSE
I'm trying to make an existing single accommodation toilet room ADA accessible. The walls are concrete and they are barely over 5' clear.
The plan I've come up with involves having the grab bar extend over the front of the vanity, like this:


I know this will require precise craftsmanship, with little tolerance for error, but I think it can work.
I'm trying to figure out the detail to successfully mount the grab bar to the face of the vanity apron. Obviously, that apron needs a structural member behind it, such as a horizontal 2x4. The question is, how do I mount the grab bar? Most grab bars have an escutcheon ring with screw holes that might get too close to the top of the counter.
I know there are some grab bar mounts such as "WingIts" which have a single center molly bolt. Do you think I could modify that to fit through the face of the apron and the 2x4?

The plan I've come up with involves having the grab bar extend over the front of the vanity, like this:


I know this will require precise craftsmanship, with little tolerance for error, but I think it can work.
I'm trying to figure out the detail to successfully mount the grab bar to the face of the vanity apron. Obviously, that apron needs a structural member behind it, such as a horizontal 2x4. The question is, how do I mount the grab bar? Most grab bars have an escutcheon ring with screw holes that might get too close to the top of the counter.
I know there are some grab bar mounts such as "WingIts" which have a single center molly bolt. Do you think I could modify that to fit through the face of the apron and the 2x4?

Last edited:

