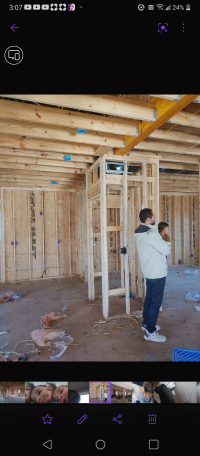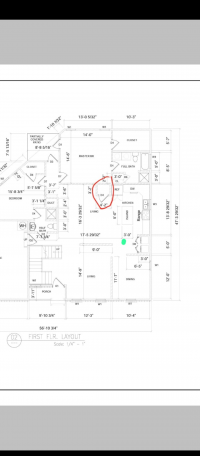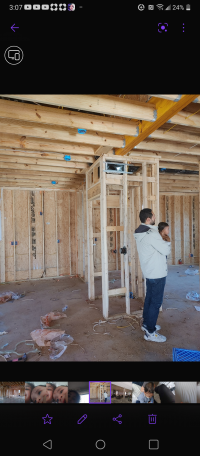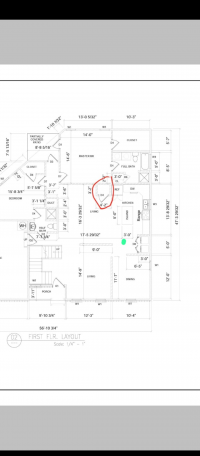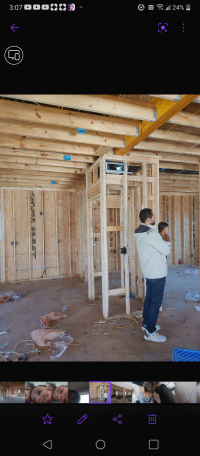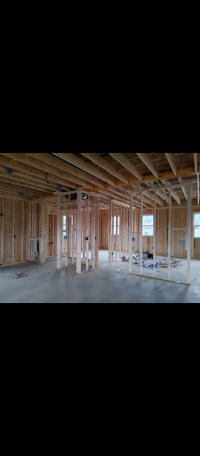Im building my home and my contractor has added the pantry in the middle of the living room and he says it is important for support and already has duct and electrical wires on it , is there any suggestion to replace it and how much does it cost, also the dry wall has been installed but i don't have photos after the dry wall
-
Welcome to the new and improved Building Code Forum. We appreciate you being here and hope that you are getting the information that you need concerning all codes of the building trades. This is a free forum to the public due to the generosity of the Sawhorses, Corporate Supporters and Supporters who have upgraded their accounts. If you would like to have improved access to the forum please upgrade to Sawhorse by first logging in then clicking here: Upgrades
You are using an out of date browser. It may not display this or other websites correctly.
You should upgrade or use an alternative browser.
You should upgrade or use an alternative browser.
Needs urgent advice
- Thread starter Youstina
- Start date
Im building my home and my contractor has added the pantry in the middle of the living room and he says it is important for support and already has duct and electrical wires on it , is there any suggestion to replace it and how much does it cost, also the dry wall has been installed but i don't have photos after the dry wall, i added another photo for the home plan, the pantry was supposed to be in the red circle but he moved it to the green dot, can it be replaced by column without moving the duct
Attachments
bill1952
SAWHORSE
This is not an internet question. If it's not per plans you presumably approved, you need local help that knows as much about construction as your contractor. If you have an architect, they should be handling this for you.
Tell contractor to stop and it's unacceptable (which I think is your view) if you agree. You'll be forever unhappy if it stays and there are solutions.
You may eventually need a lawyer but I hope not. And it will probably have some cost to you, hopefully still within your contingency.
Sorry.
Tell contractor to stop and it's unacceptable (which I think is your view) if you agree. You'll be forever unhappy if it stays and there are solutions.
You may eventually need a lawyer but I hope not. And it will probably have some cost to you, hopefully still within your contingency.
Sorry.
bill1952
SAWHORSE
My post assumed the pantry was "in the middle of the living room" and not at all where shown in plans. If it's exactly where it's shown in the plans, not sure what you want.
If you do not have an architect hire one to help you. A lawyer will likely still be needed but you also need to sort out what the room will ultimately look like.` The architect can also help the lawyer to understand the issues.This is not an internet question. If it's not per plans you presumably approved, you need local help that knows as much about construction as your contractor. If you have an architect, they should be handling this for you.
Tell contractor to stop and it's unacceptable (which I think is your view) if you agree. You'll be forever unhappy if it stays and there are solutions.
You may eventually need a lawyer but I hope not. And it will probably have some cost to you, hopefully still within your contingency.
Sorry.
ICE
Oh Well
Perhaps you can provide a screen shot of the framing plan. Understand that the builder works for you. The pantry doesn't appear to be providing support to the beam in any practical way. Pictures of the other side of the pantry and the bearing points would help to understand what happened...that and the framing plans.
Just because the drywall has been installed is no reason to let this stand and you might forever regret having a free standing pantry in the living room.
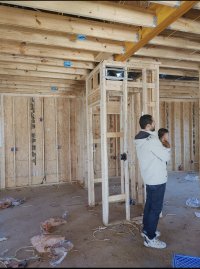
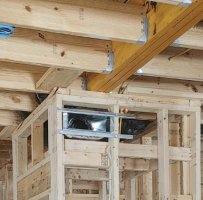
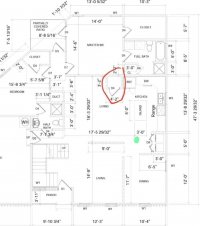
Just because the drywall has been installed is no reason to let this stand and you might forever regret having a free standing pantry in the living room.



Last edited:
My post assumed the pantry was "in the middle of the living room" and not at all where shown in plans. If it's exactly where it's shown in the plans, not sure what you want.
Attachments
ICE
Oh Well
The duct can have a ceiling register. Do the plans show a column? What about a footing for a column? What mistake has resulted in a need for additional support? Is there a permit with inspections in Antioch, Tennessee? Was the person that named your state afflicted with a stutter? Maybe from Mississippi?i added another photo for the home plan, the pantry was supposed to be in the red circle but he moved it to the green dot, can it be replaced by column without moving the duct
Yes there is permit and inspections in TN and they are passed, and this pantry location was not in the original plan and there were no column also , i attached the photoThe duct can have a ceiling register. Do the plans show a column? What about a footing for a column? What mistake has resulted in a need for additional support? Is there a permit with inspections in Antioch, Tennessee? Was the person that named your state afflicted with a stutter? Maybe from Mississippi?
ICE
Oh Well
Talk to the building department. Get the answers from them.Yes there is permit and inspections in TN and they are passed, and this pantry location was not in the original plan and there were no column also , i attached the photo
jar546
Forum Coordinator
The framing is not per the plans that you show us. It may match the plans submitted to and approved by the building department. If your plans match the building department plans then the inspection should have never been passed until a revision was resubmitted. You are the owner, you control the money. If the house is not the way you agreed to and not on the set of plans you signed your contract on, you need to contact the contractor to get this sorted out. I would go to the building department to see if the plans they have match what you agreed to. if they don't then ask for the building official and ask why the inspection was passed when the framing and layout did not match the approved plans. Let them know you are not happy with the results. It is never too late.Yes there is permit and inspections in TN and they are passed, and this pantry location was not in the original plan and there were no column also , i attached the photo
bill1952
SAWHORSE
I go back to my first response, post no. 2, and add the good advice to be sure your plan matches the permit plans.
You can ask the building department for help but their first priority is public safety, not your satisfaction. And no surprise if they are on first name basis with builder. They might be an advocate for you and no cost for their service, but if they try to talk you into accepting it, run.
Stop the work and get an architect or structural engineer involved. They are not easy to find for limited service jobs like this but call and play the pity card if necessary. This is obviously a major investment for you and you'll regret not getting it right and as planned.
(My guess is contractor made a framing mistake - like beam size or length - and is hoping he can force you to accept this, though I agree with Ice that it doesn't seem to provide proper support.)
You can ask the building department for help but their first priority is public safety, not your satisfaction. And no surprise if they are on first name basis with builder. They might be an advocate for you and no cost for their service, but if they try to talk you into accepting it, run.
Stop the work and get an architect or structural engineer involved. They are not easy to find for limited service jobs like this but call and play the pity card if necessary. This is obviously a major investment for you and you'll regret not getting it right and as planned.
(My guess is contractor made a framing mistake - like beam size or length - and is hoping he can force you to accept this, though I agree with Ice that it doesn't seem to provide proper support.)
Sure it does. He has a double top plate and a white-wood 2x4 almost under the beam … what more could you ask? Well … you could ask for bottom plates 4 ft long that aren’t two pieces butted together …though I agree with Ice that it doesn't seem to provide proper support.)
bill1952
SAWHORSE
2 of those studs look bowed - but could be camera I guess. Wonder what's under it.
SDS
Registered User
Sure it does. He has a double top plate and a white-wood 2x4 almost under the beam … what more could you ask? Well … you could ask for bottom plates 4 ft long that aren’t two pieces butted together …
Note the visible 'bow' in that one stud also...
ICE
Oh Well
That will put them on the defensive. There's but a few reasons if the construction doesn't match the plans, all of which demean the inspector. Rather than that, I suggest that you inform them of the situation. Include the explanation which the contractor gave you about needing extra support. Make it clear to them that this will not stand and ask them to deal with the problem. It is sad to say, but there's no guarantee that the building department personnel are up to the task.ask why the inspection was passed when the framing and layout did not match the approved plans
If the beam over the errant pantry has sagged there is a reason for that. It might be too small and over spanned. It might be the wrong beam per the plans. It might be the right beam per the plans and still be the wrong beam. Given the way that the pantry is framed, I find the contractors explanation suspicious. There's no studs under the beam. Ask the contractor to explain why extra support is required. He has my attention so I'd really like to know why.
You have mentioned a column several times. You shouldn't let the contractor and the building department devise a fix for a glaring mistake. Unfortunately an engineer may be called for. Fortunately that expense would land on the contractor's lap...not yours. Remember that you aren't required to pay for the mistakes of others.
I noticed that there is a wall framed above the beam and that is curious.
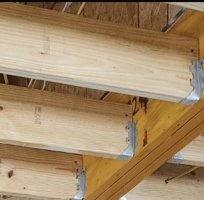
And help me out here guys. Does this knot cluster resemble a #2 or better?
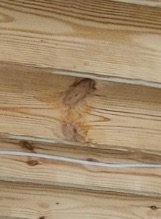
Last edited:
The stud was straight until they installed the blocking which was a little too short, and driving the nails sucked in the stud. That’s my story.Note the visible 'bow' in that one stud also...
ICE
Oh Well
You put it out of the park on your first at bat. Welcome to the forum, ten years late.Is it just a coincidence that this was posted on April 1?
I attached another photo and the house plans , i think he added this pantry to cover the duct work run under the beam, there are two ducts run under the beam ,one located in the pantry and one goes to the dining area, i will try to see if we can just leave the drop ceiling to cover the duct and wire works and remove the rest of the walls, wish me luck and thank you all
Attachments
I attached another photo and the house plans, i think he added this pantry to cover the duct work, there are two ducts run under the beam ,one located in the pantry and one goes to the dining area, i will try to see if we can just leave the drop ceiling to cover the duct and wire works and remove the rest of the walls, wish me luck and thank you all
Attachments
SDS
Registered User
The corner stud almost looks bowed as well, as someone else mentioned...is the top plate bowed slightly as well? I can't tell from the pic.The stud was straight until they installed the blocking which was a little too short, and driving the nails sucked in the stud. That’s my story.

