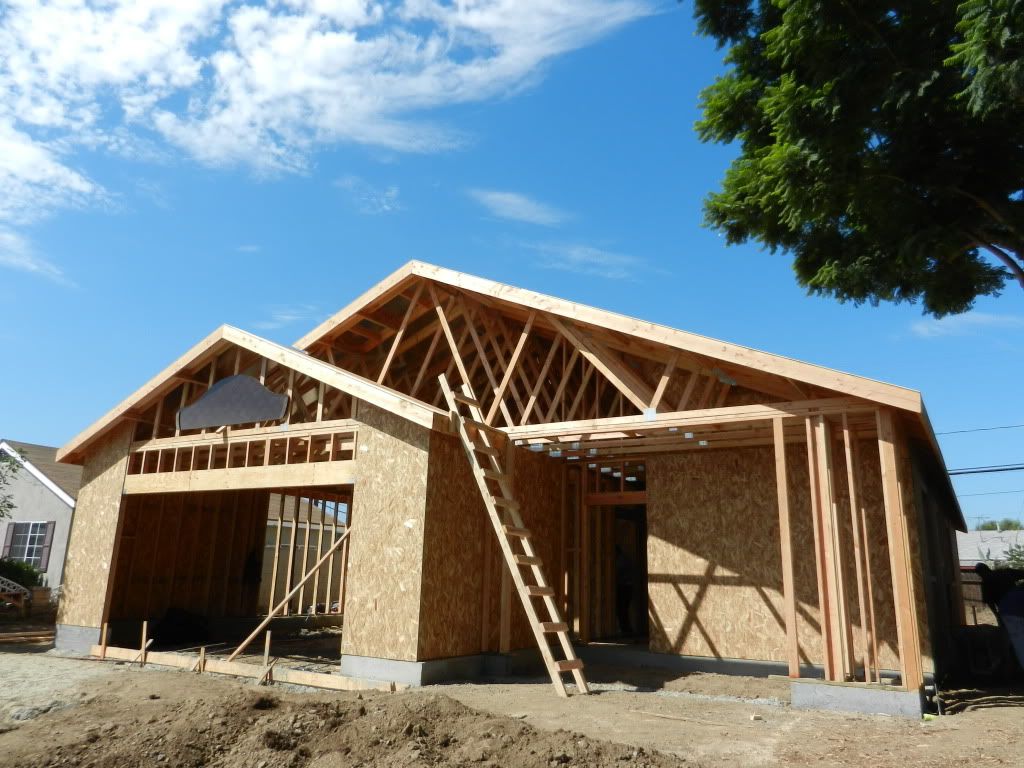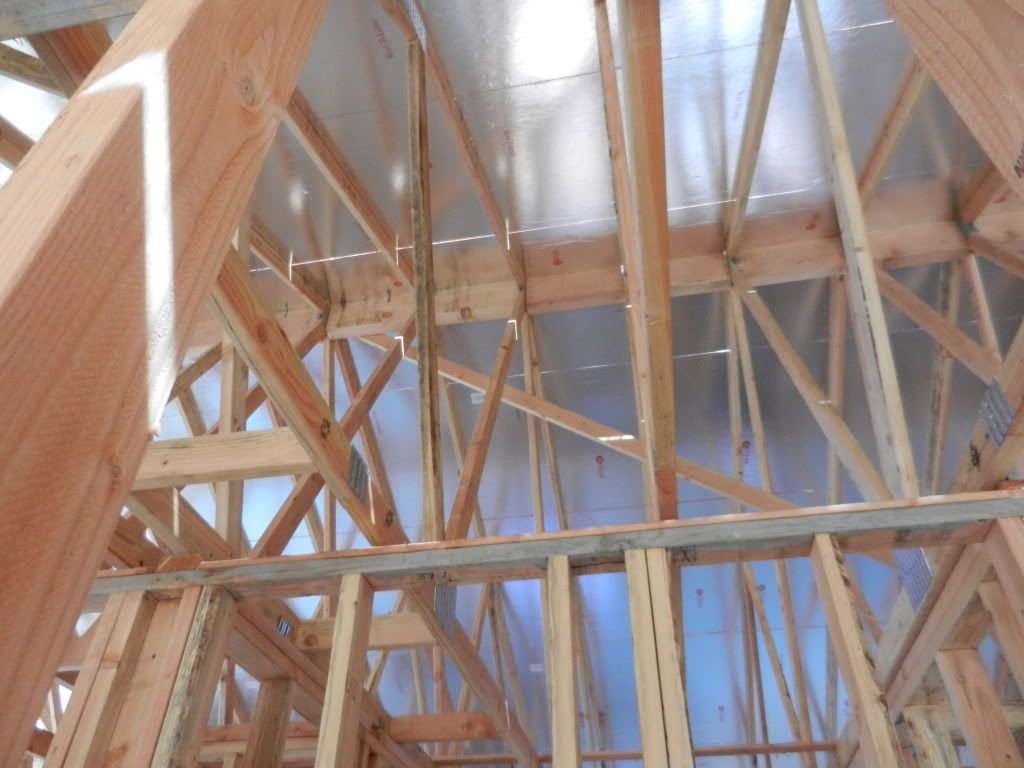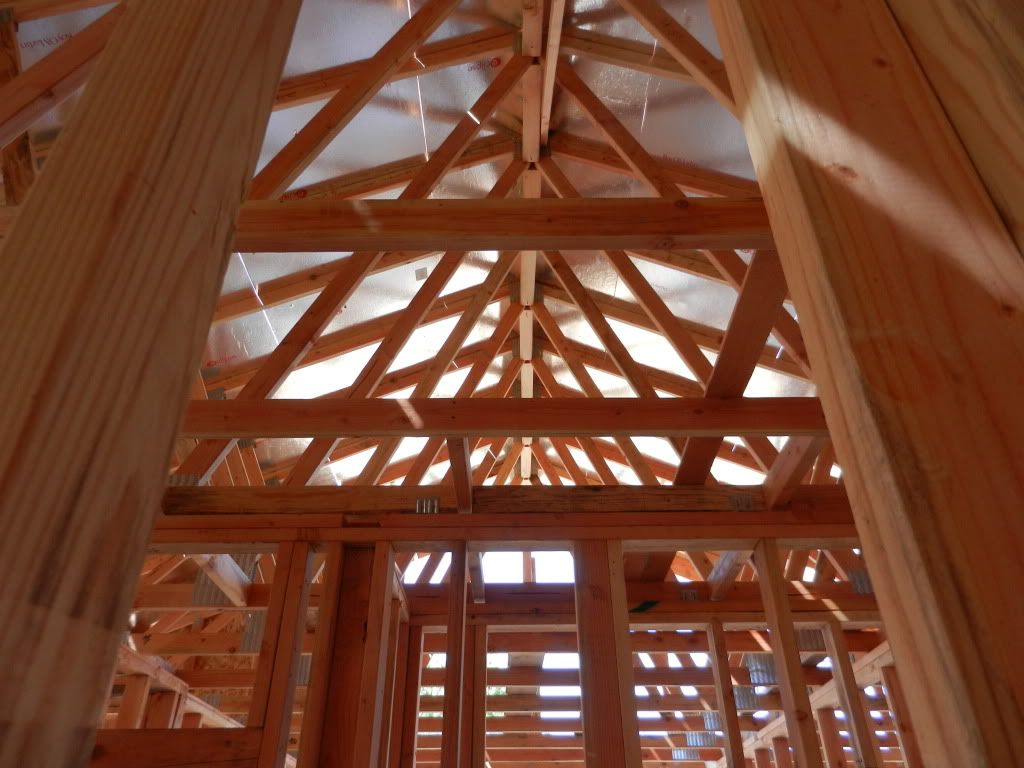As I walked up to the house, I asked the builder where the gable truss ended up. He said that he only got one and it's on the other end of the building. Then I noticed the 4'x10" ridge blocks and sure enough that's what the plans call for.






Your premier resource for building code knowledge.
This forum remains free to the public thanks to the generous support of our Sawhorse Members and Corporate Sponsors. Their contributions help keep this community thriving and accessible.
Want enhanced access to expert discussions and exclusive features? Learn more about the benefits here.
Ready to upgrade? Log in and upgrade now.



I say it's this: http://www.lpcorp.com/techshield/mtlogcabin said:What is the purpose of the reflective material on the bottom of the sheating? I have never seen it before.
Thanks. definately not needed in my neck of the woods. What does it do to the life of the roof shingles?FredK said:I say it's this: http://www.lpcorp.com/techshield/
We see that on almost all the residential structures built in our area. It's a radiant barrier as Fred K posted.mtlogcabin said:What is the purpose of the reflective material on the bottom of the sheating? I have never seen it before.
From reports it only makes a difference of a few degrees (2%) at the shingle.mtlogcabin said:Thanks. definately not needed in my neck of the woods. What does it do to the life of the roof shingles?
Radiant barriers also keep heat in. No effect on shingles whatsoever.mtlogcabin said:Thanks. definately not needed in my neck of the woods. What does it do to the life of the roof shingles?
Pcinspector1 said:Does this product (sheeting) require plywood clips? 24" o/c truss layout?
Brudgers, what purpose is there for the ridge blocks?
pc1
It is a headboard from a bed.Mule said:Is that a piece of felt in the gable???
I gave up trying to figure out why framers do half the crazyass**** they do a long time ago.Pcinspector1 said:Does this product (sheeting) require plywood clips? 24" o/c truss layout? Brudgers, what purpose is there for the ridge blocks? pc1
This was an engineer's crazyass sh!t.brudgers said:I gave up trying to figure out why framers do half the crazyass**** they do a long time ago.
If it matches the paper with the stamp....my butt is covered!.....Game on!ICE said:This was an engineer's crazyass sh!t.
That's true up to a point. Plan check engineers don't look at every piece of hardware or every stick of wood. Inspectors catch mistakes that both engineers missed. It may be per plan and still be entirely wrong. At least that has been my experience.steveray said:If it matches the paper with the stamp....my butt is covered!.....Game on!
The blocks are beveled. They are nailed in with a combination of nails through the trusses into the end of the block and toenails.Pcinspector1 said:ICE,Are the ridge blocks beveled with the roof pitch to fit snug and how are the blocks attached.
pc1
