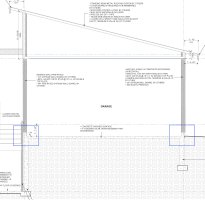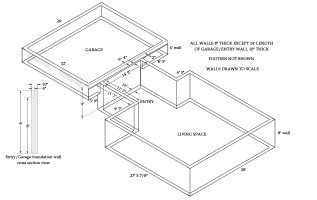BakingFool
REGISTERED
The diagram shows a section view of a draft of my new home. Cars will enter the two car garage towards you, over a 4' frost wall. There are two sections of 4' frost wall that extend on each end of the full height foundation wall on the left, and there are 4' frost walls at the rear of the garage and on the right.
There is a roughly 2" wide step in each wall to create a curb that is the same width as the 2x6 stud wall above. The way this diagram was drafted, it is ambiguous whether the garage slab bears on the walls or not. Google doesn't give me a definitive answer, and it may be a case by case basis.
This is in zone 5A, frost line 44", soil has a lot of clay. There will be fill needed - 6" to 1-1/2' above existing grade under the slab.
My question is, should the slab be poured on top of the 2" wide step in each of the walls, or so it does not bear on them? Also, at the entry I assume the slab is poured over the cutouts for the doors/vehicles, so it has to bear at least on that wall, correct?
Thank you in advance,
Don
There is a roughly 2" wide step in each wall to create a curb that is the same width as the 2x6 stud wall above. The way this diagram was drafted, it is ambiguous whether the garage slab bears on the walls or not. Google doesn't give me a definitive answer, and it may be a case by case basis.
This is in zone 5A, frost line 44", soil has a lot of clay. There will be fill needed - 6" to 1-1/2' above existing grade under the slab.
My question is, should the slab be poured on top of the 2" wide step in each of the walls, or so it does not bear on them? Also, at the entry I assume the slab is poured over the cutouts for the doors/vehicles, so it has to bear at least on that wall, correct?
Thank you in advance,
Don


