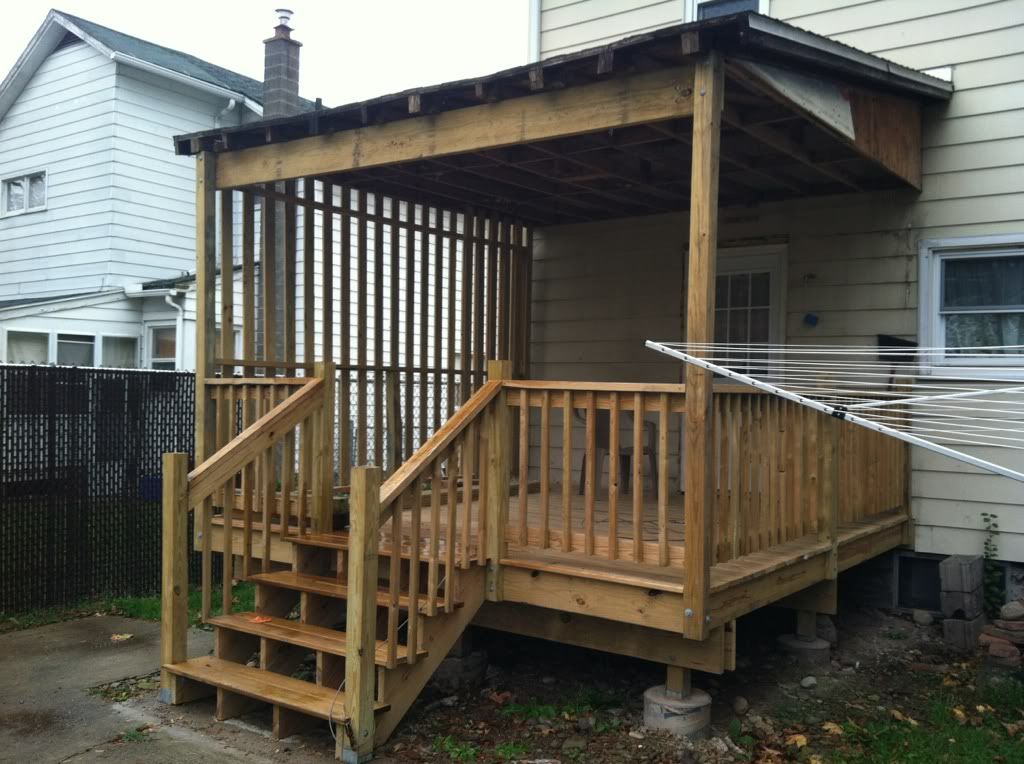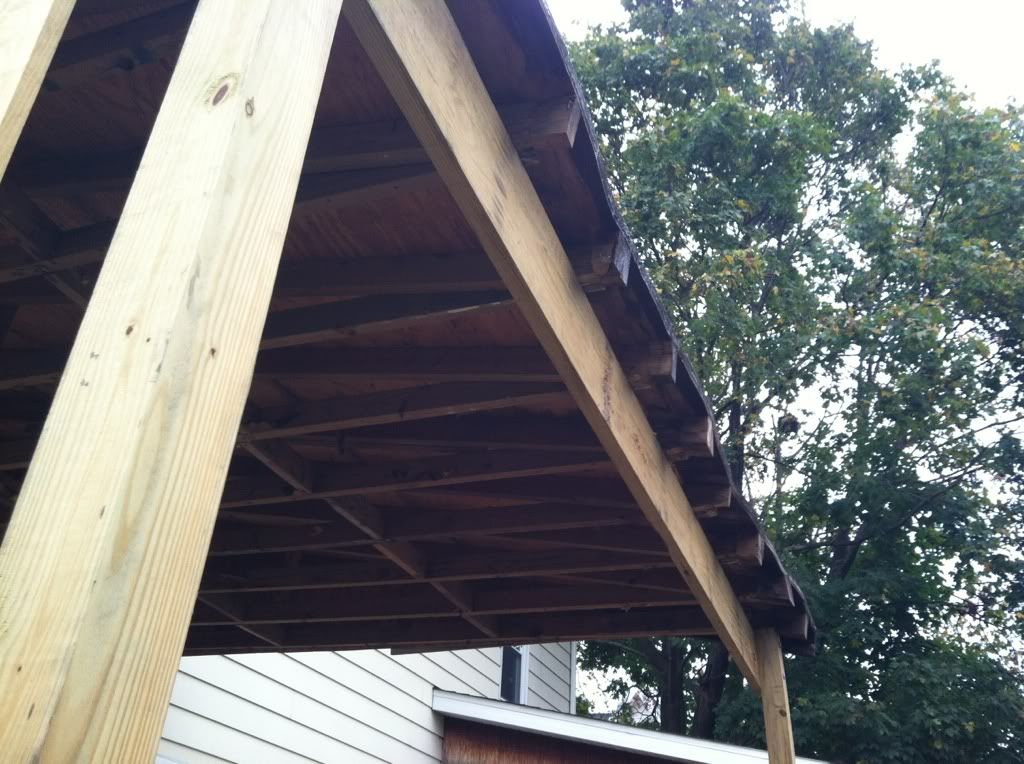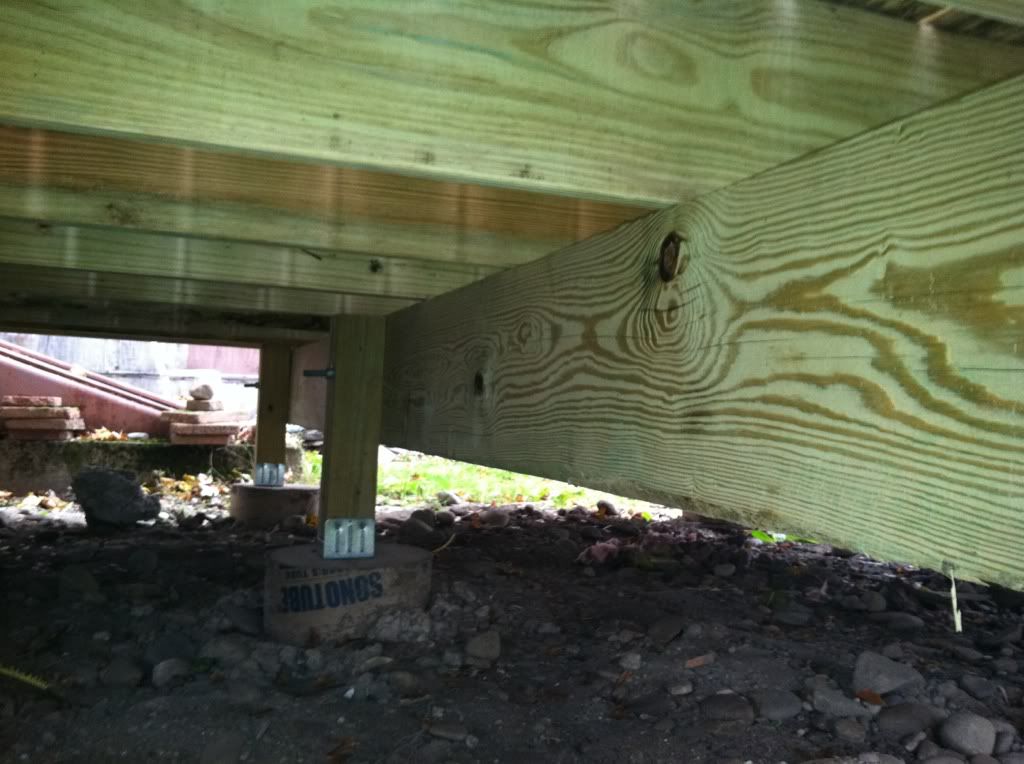jar546
CBO
Nice job! Final was scheduled.






Your premier resource for building code knowledge.
This forum remains free to the public thanks to the generous support of our Sawhorse Members and Corporate Sponsors. Their contributions help keep this community thriving and accessible.
Want enhanced access to expert discussions and exclusive features? Learn more about the benefits here.
Ready to upgrade? Log in and upgrade now.



It can probably be hung on the side...just engineer it.....north star said:* * * *Are those lag bolts, inserted in to the 4" x 4" posts, approved fasteners
to sustain the loads of the roof framing / flooring framing / live loads?
I thought that the framing had to be supported on top of the vertical
posts, and not with fasteners in to the sides of...
* * * *
