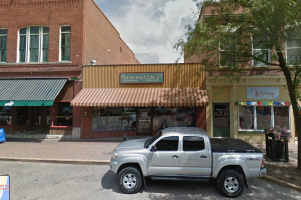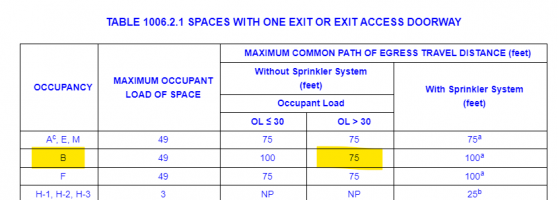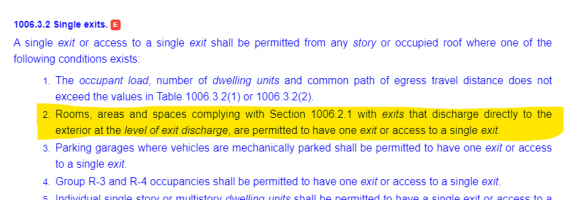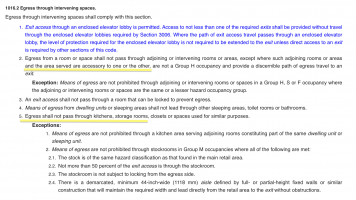markhuebbe
REGISTERED
I need some advice on an egress plan. I'm helping a friend for free with their building plans and trying to get them approved by the City plan reviewer. A bit of background info: Building was built in 1860s and last use was general retail B business occupancy. Non-sprinkler building. City uses 2015 codes (IBC, IEBC, etc) There are buildings abutting each side, with a level exit to Main street out of the front door and alley exit off the rear. Just picture your standard small town Main street with long narrow brick buildings. New occupancy is 47 and City so far seems OK with everything I've submitted to them. One comment I got back was needing an egress plan and egress can't pass through kitchens or storage areas.

I've attached a snip from the floor plan with some colored lines for each space. Green is the retail area (OL=38), red is the diagonal of the kitchen (OL=8), and orange is the back mail room (OL=1).

Since the green line is under 75' and discharges directly to the exterior, is it permitted to have one exit?


What about the orange line in the mail room? The room exit is to an exit stair corridor that discharges to the rear alley. The rear portion of the building is about 5'-6' higher than the alley, so that's why there are stairs leading down out the back. Can that mailroom space be permitted to have one exit so that it doesn't egress through the kitchen?
I've uploaded a PDF of the floor plan https://www.dropbox.com/s/3gwobdcrrlqisg2/302-N-MAIN-egress.pdf?dl=0

I've attached a snip from the floor plan with some colored lines for each space. Green is the retail area (OL=38), red is the diagonal of the kitchen (OL=8), and orange is the back mail room (OL=1).

Since the green line is under 75' and discharges directly to the exterior, is it permitted to have one exit?


What about the orange line in the mail room? The room exit is to an exit stair corridor that discharges to the rear alley. The rear portion of the building is about 5'-6' higher than the alley, so that's why there are stairs leading down out the back. Can that mailroom space be permitted to have one exit so that it doesn't egress through the kitchen?
I've uploaded a PDF of the floor plan https://www.dropbox.com/s/3gwobdcrrlqisg2/302-N-MAIN-egress.pdf?dl=0

