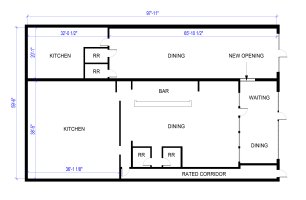Project is in NC, which uses modified versions of the 2015 ICC codes.
We (architecture firm) have a client who would like to combine two adjacent downtown buildings that share a wall by adding a single opening connecting the two spaces. Both spaces are already restaurants owned by the client. The buildings are on separate lots, but the city has no issue with allowing the opening as long as it is a protected opening. The city says they would accept either fire-rated metal doors, or an opening with an overhead fire shutter (this is what the client would prefer); alternatively, we could have an unprotected opening if the buildings were both sprinklered.
Both buildings are from the early 1900s (but don't qualify as historic), one story, with a long history of being used as restaurants / diners. They are both surrounded on all sides by another lot (it wraps around both of them), so that the front facade is the only possible location for exit doors. The owner would like to preserve the existing layouts of the restaurants, so the opening would need to be near the front of the two buildings (see attachment). The skinnier building only has a single exit at the front and therefore the travel distance from the kitchen exceeds the maximum CPET of 75' for Group A (therefore requiring a second exit if this were a new building). Adding this new opening with the fire shutter wouldn't add a second exit to the space; the shutter would close off the opening in the event of a fire, so the current exiting for both spaces would remain the same.
Combined occupant load will not exceed 250. The total A-2 floor area would be ~5500 SF, which would trigger sprinklers (assuming something points us to Chapter 9 of the IBC), but we could always have the smaller kitchen be a separate fire area if needed.
I have not used the IEBC prescriptive compliance method before, but having just read through it, it seems like this would be the most straight forward method for this project. I'm not seeing anything that would require us to fix the CPET issue. There is no change of occupancy, the occupant load will be less than 300, and both buildings are already accessible (both having been renovated not too long ago). But this seems too easy. Am I missing something? Are there any code issues with connecting buildings on two separate lots that I should be aware of in general?
Looking again, maybe this would count as an addition, since floor area is being added via the connection, though technically these are still different lots and the shutter would close in the event of a fire, so I'm unclear on whether or not that would apply...
Any feedback is appreciated! I've attached a diagram for reference (also embedded below).

We (architecture firm) have a client who would like to combine two adjacent downtown buildings that share a wall by adding a single opening connecting the two spaces. Both spaces are already restaurants owned by the client. The buildings are on separate lots, but the city has no issue with allowing the opening as long as it is a protected opening. The city says they would accept either fire-rated metal doors, or an opening with an overhead fire shutter (this is what the client would prefer); alternatively, we could have an unprotected opening if the buildings were both sprinklered.
Both buildings are from the early 1900s (but don't qualify as historic), one story, with a long history of being used as restaurants / diners. They are both surrounded on all sides by another lot (it wraps around both of them), so that the front facade is the only possible location for exit doors. The owner would like to preserve the existing layouts of the restaurants, so the opening would need to be near the front of the two buildings (see attachment). The skinnier building only has a single exit at the front and therefore the travel distance from the kitchen exceeds the maximum CPET of 75' for Group A (therefore requiring a second exit if this were a new building). Adding this new opening with the fire shutter wouldn't add a second exit to the space; the shutter would close off the opening in the event of a fire, so the current exiting for both spaces would remain the same.
Combined occupant load will not exceed 250. The total A-2 floor area would be ~5500 SF, which would trigger sprinklers (assuming something points us to Chapter 9 of the IBC), but we could always have the smaller kitchen be a separate fire area if needed.
I have not used the IEBC prescriptive compliance method before, but having just read through it, it seems like this would be the most straight forward method for this project. I'm not seeing anything that would require us to fix the CPET issue. There is no change of occupancy, the occupant load will be less than 300, and both buildings are already accessible (both having been renovated not too long ago). But this seems too easy. Am I missing something? Are there any code issues with connecting buildings on two separate lots that I should be aware of in general?
Looking again, maybe this would count as an addition, since floor area is being added via the connection, though technically these are still different lots and the shutter would close in the event of a fire, so I'm unclear on whether or not that would apply...
Any feedback is appreciated! I've attached a diagram for reference (also embedded below).


