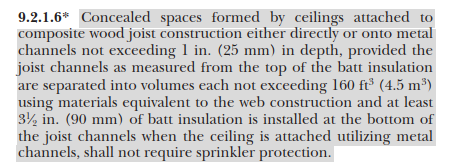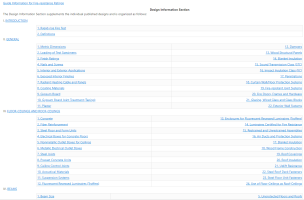Brainhurts
REGISTERED
Hi All,
I have been diligently researching a seemingly straightforward issue related to NFPA 13 and the sprinklering of wood trusses within concealed spaces. During my search, I came across several resources and articles, none of which got to the point.
I’ve got a 1-hour rated floor assembly using wood trusses, very similar to UL L521: https://www.woodworks.org/cad-revit-details/light-frame/1-hour-truss-floor-assembly/
Despite my efforts, I am still grappling with a key question: Can fire-stopped wood trusses (utilizing the 160 cubic foot rule) be employed to avoid sprinklering within concealed spaces? I have encountered hints suggesting that specific exceptions apply to trusses but NFPA 13 sections that address this are vague. If this is the case, I’m puzzled as to why TJI construction appears to be favored over fire-stopped wood trusses. 2x wood trusses are known to better withstand fire than TJI trusses with OSB webs.
If you could provide any guidance or direct me to additional resources, I would greatly appreciate it. Thank you for your time and assistance.
I have been diligently researching a seemingly straightforward issue related to NFPA 13 and the sprinklering of wood trusses within concealed spaces. During my search, I came across several resources and articles, none of which got to the point.
I’ve got a 1-hour rated floor assembly using wood trusses, very similar to UL L521: https://www.woodworks.org/cad-revit-details/light-frame/1-hour-truss-floor-assembly/
Despite my efforts, I am still grappling with a key question: Can fire-stopped wood trusses (utilizing the 160 cubic foot rule) be employed to avoid sprinklering within concealed spaces? I have encountered hints suggesting that specific exceptions apply to trusses but NFPA 13 sections that address this are vague. If this is the case, I’m puzzled as to why TJI construction appears to be favored over fire-stopped wood trusses. 2x wood trusses are known to better withstand fire than TJI trusses with OSB webs.
If you could provide any guidance or direct me to additional resources, I would greatly appreciate it. Thank you for your time and assistance.




