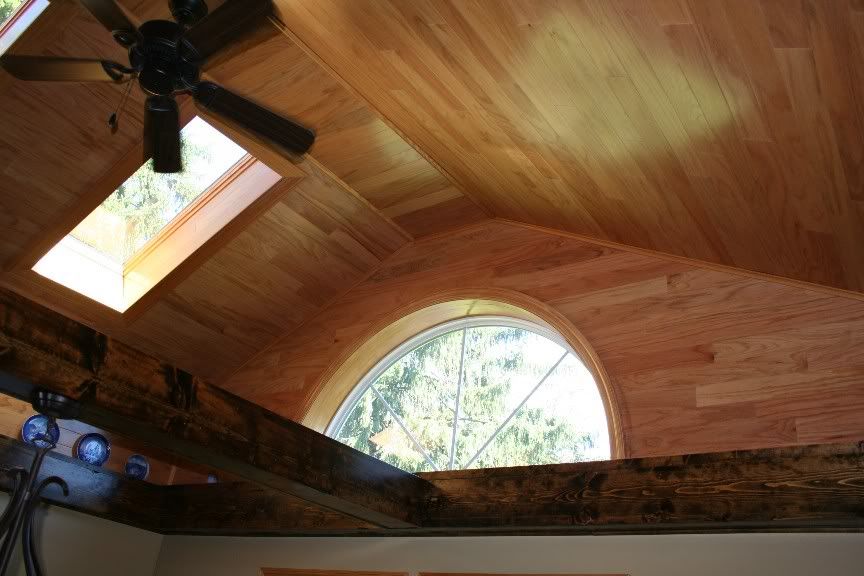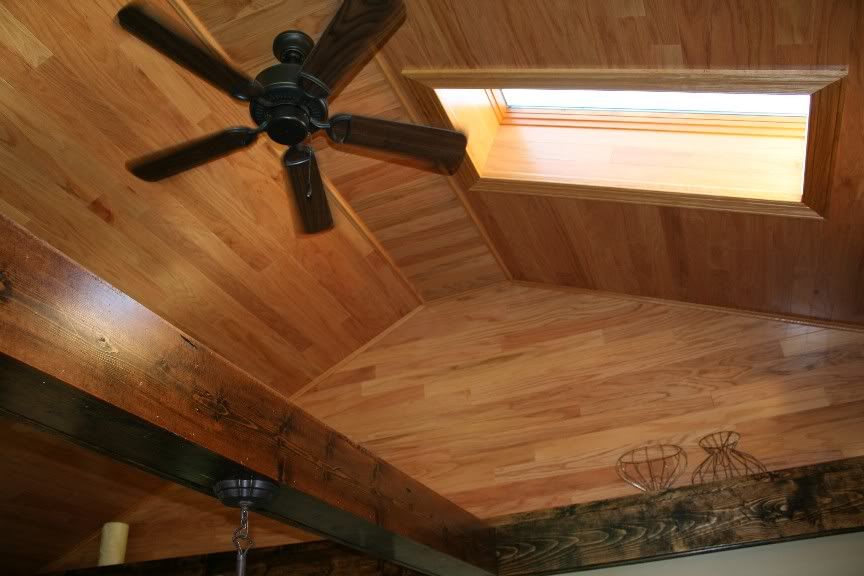jar546
CBO
After the fact, we found this that once had a ceiling:
How does your department handle this?


How does your department handle this?


Your premier resource for building code knowledge.
This forum remains free to the public thanks to the generous support of our Sawhorse Members and Corporate Sponsors. Their contributions help keep this community thriving and accessible.
Want enhanced access to expert discussions and exclusive features? Learn more about the benefits here.
Ready to upgrade? Log in and upgrade now.


While working for a risk-averse jurisdiction, we were told not to offer an allowable period of noncompliance - if something happened during that time, there was a concern that there was risk for us for accepting/permitting the non-compliant condition, albeit temporarily, to exist.give them a couple of weeks to resolve the problem.
Well said and a reminder of our different roles.I guess that inspectors see problems where engineers see solutions.
Unless the next project somehow interfaced with this project area, I don't know that legally a proper building permit application for a separate project area can be denied. We take a "every application stands on it's own merit" position, but I'd be interested in learning if either position has been tested in court (?)NH09 said:We would allow them to expose the framing for an inspection, or have a licensed structural engineer sign off on the work. If the property owner chooses to do neither we 1.) Put the property owner in violation (which our jurisdiction does not pursue) 2.) Place a memo in the property file and 3.) Place a hold on all future building permits. I also remind them (as uncle bob stated) that insurance companies look for reasons to get out of paying claims, and unpermitted construction is a great reason.
I can think of several myself.GHRoberts said:I guess that inspectors see problems where engineers see solutions. (Looking at the pictures I can see several ways to engineer the building.)
Agree with you totally Beach.beach said:Write a violation notice, require approved permits and engineered plans, expose any areas where you feel comfortable to inspect, and pursue it until it complies and you feel comfortable finaling the permit. They probably have a nice photo album of the work in progress but will claim: "I didn't know we needed a permit......"
Good point.Glennman said:Besides the structural issues, I wonder how long it will be before the roof rots out, assuming they have the insulation packed against the roof sheathing.
