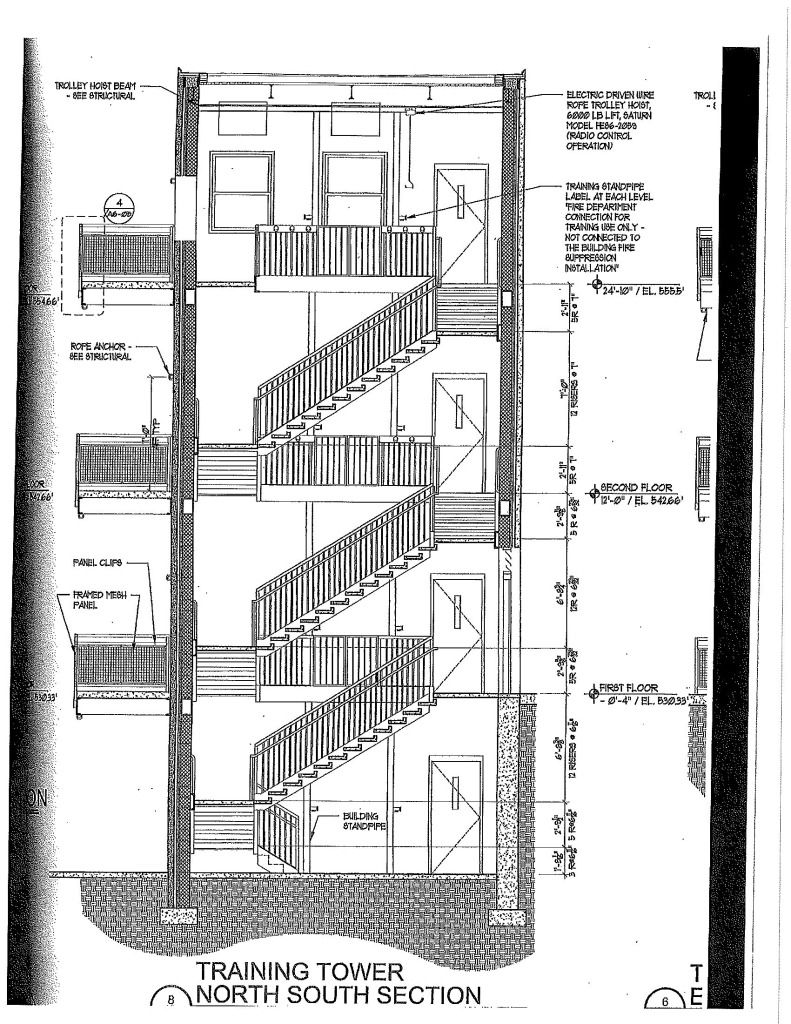Francis Vineyard
REGISTERED
What are your thoughts for fire-resistance rating and opening protections or anything else I might be overlooking?
2006 IBC, new fire station, 2B construction; non-separated; S-2 basement, B, A-3 & R-2.
Have an attached exterior 4 story enclosed stair well for training purposes only; has access to all floors including the garage to the roof area adjacent to the sleeping quarters. Not familiar with this type of training however the plans show a 200 cfm exhaust fan on the ground level, a 400 and a 2,000 cfm fans at the roof level.
My thoughts are since this is not a required means of egress and not a required shaft but the non-rated enclosure has unprotected openings at the garage into the shaft to other levels.
As always thanks in advance for the excellent feedback.
Francis
2006 IBC, new fire station, 2B construction; non-separated; S-2 basement, B, A-3 & R-2.
Have an attached exterior 4 story enclosed stair well for training purposes only; has access to all floors including the garage to the roof area adjacent to the sleeping quarters. Not familiar with this type of training however the plans show a 200 cfm exhaust fan on the ground level, a 400 and a 2,000 cfm fans at the roof level.
My thoughts are since this is not a required means of egress and not a required shaft but the non-rated enclosure has unprotected openings at the garage into the shaft to other levels.
As always thanks in advance for the excellent feedback.
Francis


