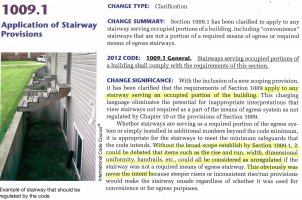tbz
SAWHORSE
Ok, this is a RFI request about a tread and riser issue on a project, from what I am reading the person answering the question is stating that non-required stairs need not comply. Am I reading something wrong?
From what I understand 2006 IBC does not allow winder treads to be part of the MOE, thus the fact that they are covered for min/max requirements makes wonder how they can even think this, but what do you all think of this answer?
Thank you - Tom

From what I understand 2006 IBC does not allow winder treads to be part of the MOE, thus the fact that they are covered for min/max requirements makes wonder how they can even think this, but what do you all think of this answer?
Thank you - Tom


