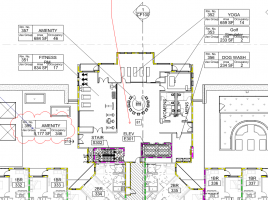Sifu
SAWHORSE
- Joined
- Sep 3, 2011
- Messages
- 3,388
A little messy, but I'll try:

Given a space within a floor of a 6 story, mixed use, R2, S2, M, B building. The floor has 3 exits. The space, isolated within the floor has an A-use space with 46 occupants, several B-use spaces with a combined occupant load of 34. Total occupant load of the space is 81. One of the floor exits is accessed from within the room. Other doors from the room lead to corridors that lead to the other two exits, but none of them swing in the direction of travel. According to t1006.2.1 (2018 IBC) two exits are required if any of the individually classified spaces exceed the table value. Taking the A space as an A, it does not exceed 49. Taking the B spaces combined does not exceed 49. Viewed this way, with each occupancy being under the tabular value, is a second exit required?
Now, consider the A space "shall be classified" as a B, then the total occupant load of B spaces would exceed 49 and require a second exit. Since none of the other exit doors swing in the direction of travel, is this compliant?
Try to ignore the occupant loads shown, I have questions about that too.

Given a space within a floor of a 6 story, mixed use, R2, S2, M, B building. The floor has 3 exits. The space, isolated within the floor has an A-use space with 46 occupants, several B-use spaces with a combined occupant load of 34. Total occupant load of the space is 81. One of the floor exits is accessed from within the room. Other doors from the room lead to corridors that lead to the other two exits, but none of them swing in the direction of travel. According to t1006.2.1 (2018 IBC) two exits are required if any of the individually classified spaces exceed the table value. Taking the A space as an A, it does not exceed 49. Taking the B spaces combined does not exceed 49. Viewed this way, with each occupancy being under the tabular value, is a second exit required?
Now, consider the A space "shall be classified" as a B, then the total occupant load of B spaces would exceed 49 and require a second exit. Since none of the other exit doors swing in the direction of travel, is this compliant?
Try to ignore the occupant loads shown, I have questions about that too.
