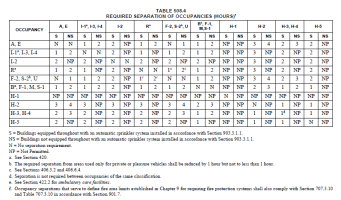ELLEN09US
Member
I'm changing the use of a tenant space from Group R to Group A-2. A fire sprinkler system will be installed, as the occupant load for the A-2 space is 180. The adjacent tenant space is Group B occupancy. The plan checker is requiring a 2-hour fire separation between the two occupancies, but based on my understanding, if a sprinkler system is provided, a 1-hour fire-resistance rating should be sufficient.
My second issue is with the wall detail. I proposed a 2-hour rated assembly with three layers of gypsum board on the A-2 side and one layer on the B occupancy side. However, the plan checker rejected this detail because it was based on UL design for metal studs, and the existing condition has wood studs.
I then submitted UL U336, but the plan checker stated that the gypsum board on the B occupancy side must specifically be Sheetrock® UltraLight, which seems overly restrictive. Additionally, we have no access to the adjacent tenant space, so we cannot apply any additional gypsum board on that side of the wall.
Could you please advise on a code-compliant solution using wood studs and a wall configuration that can be installed entirely from the A-2 side? The wall is long and tall, so I want to avoid adding a new wall with four layers of gypsum board on metal studs in addition to the existing wood stud wall.
My second issue is with the wall detail. I proposed a 2-hour rated assembly with three layers of gypsum board on the A-2 side and one layer on the B occupancy side. However, the plan checker rejected this detail because it was based on UL design for metal studs, and the existing condition has wood studs.
I then submitted UL U336, but the plan checker stated that the gypsum board on the B occupancy side must specifically be Sheetrock® UltraLight, which seems overly restrictive. Additionally, we have no access to the adjacent tenant space, so we cannot apply any additional gypsum board on that side of the wall.
Could you please advise on a code-compliant solution using wood studs and a wall configuration that can be installed entirely from the A-2 side? The wall is long and tall, so I want to avoid adding a new wall with four layers of gypsum board on metal studs in addition to the existing wood stud wall.

