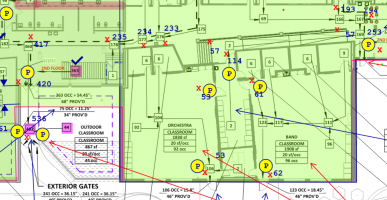Sifu
SAWHORSE
- Joined
- Sep 3, 2011
- Messages
- 3,318
Pretty convoluted plan. Group E, type IIB, sprinklered/voice alarm, 2021 IBC:
Two classroom spaces, one has an OL of 106, the other each with an OL of 123. Each classroom has an exit to the exterior, and a door to the interior of the building. Two exits required from each. However, the door to the interior from each classroom egresses into and through a storage/locker area for band equipment, calculated at 2 occupants, which in turn has a single door that egresses to the corridor via a ramp in one direction and short stair in the other.
1) The door from the storage/locker room to the ramp/stair would have a calculated OL 114. Does this locker area require 2 exits? IBC 1006.2.1 excepts foyers, lobbies, vestibules and similar spaces, but not specifically storage/locker areas. I would like to use it, but not sure I can.
2) The egress plan accounts for all occupants from each classroom at the exterior exit door only, and does not include them at the exit door to the storage/locker area (so the design justifies the single exit door noted in question #1). This reduction in the OL carries throughout the MOE sizing all the way to the exits. The result is a MOE sizing strategy based on herding certain numbers of occupants a certain way, which results in some doors with less capacity than would otherwise be required. This is somewhat understandable given that, for example, if a fire alarm activates while students are in class, and it is reasonable to expect the classroom occupants to go directly outside. It is not understandable if the fire alarm activates after the classroom is dismissed while everyone is entering and occupying the storage/locker area and the rest of the interior MOE. So using 1004.2.1 would I require the egress capacity to include the OL from all rooms along the path of egress, even the rooms that have the direct exterior exit? Unless someone can set me straight I am of the mind that the they OL can't be herded to a single exit based on 1005.5, but it seems like there may be a classroom exception somewhere but I can't find it. This
Posting a small snippet of one of the areas in question. It is full of my marks so it may be confusing. The blue numbers indicate a quick calculation of what I think the OL should be, the red X indicates where they use a number I don't agree with.

Two classroom spaces, one has an OL of 106, the other each with an OL of 123. Each classroom has an exit to the exterior, and a door to the interior of the building. Two exits required from each. However, the door to the interior from each classroom egresses into and through a storage/locker area for band equipment, calculated at 2 occupants, which in turn has a single door that egresses to the corridor via a ramp in one direction and short stair in the other.
1) The door from the storage/locker room to the ramp/stair would have a calculated OL 114. Does this locker area require 2 exits? IBC 1006.2.1 excepts foyers, lobbies, vestibules and similar spaces, but not specifically storage/locker areas. I would like to use it, but not sure I can.
2) The egress plan accounts for all occupants from each classroom at the exterior exit door only, and does not include them at the exit door to the storage/locker area (so the design justifies the single exit door noted in question #1). This reduction in the OL carries throughout the MOE sizing all the way to the exits. The result is a MOE sizing strategy based on herding certain numbers of occupants a certain way, which results in some doors with less capacity than would otherwise be required. This is somewhat understandable given that, for example, if a fire alarm activates while students are in class, and it is reasonable to expect the classroom occupants to go directly outside. It is not understandable if the fire alarm activates after the classroom is dismissed while everyone is entering and occupying the storage/locker area and the rest of the interior MOE. So using 1004.2.1 would I require the egress capacity to include the OL from all rooms along the path of egress, even the rooms that have the direct exterior exit? Unless someone can set me straight I am of the mind that the they OL can't be herded to a single exit based on 1005.5, but it seems like there may be a classroom exception somewhere but I can't find it. This
Posting a small snippet of one of the areas in question. It is full of my marks so it may be confusing. The blue numbers indicate a quick calculation of what I think the OL should be, the red X indicates where they use a number I don't agree with.

