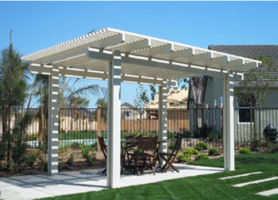Yikes
Gold Member
Existing 63-unit California motel remodeled during Covid under "Project Homekey" to serve homeless. Filled in the outdoor swimming pool and paved it over for sanitary reasons.
Longer-term, we are now adding kitchenettes in the rooms and changing them form R-1 into R-2 apartments.
due to occupancy change, city wants to look afresh at everything. fire department now wants me to assign occupant loads to the former pool / now patio area. Honestly, it's just a designated smoking area, but I can't find anything. in Table 1004.5 that resembles it. when it was a pool, occupant load was under 49. Now that it's filled in, if I use "tables and charis at 15 SF/person, I exceed 49 and 2 exits are required. I can't do this because 2nd exit would not be accessible - - it would dump into the parking lot.
Likewise, the property manager wants to eliminate some parking stalls to build a garden with raised planters, etc. Again Table 1004.5 gives no clues as to how to treat the occupant load of a garden plot.
Any thoughts?
Longer-term, we are now adding kitchenettes in the rooms and changing them form R-1 into R-2 apartments.
due to occupancy change, city wants to look afresh at everything. fire department now wants me to assign occupant loads to the former pool / now patio area. Honestly, it's just a designated smoking area, but I can't find anything. in Table 1004.5 that resembles it. when it was a pool, occupant load was under 49. Now that it's filled in, if I use "tables and charis at 15 SF/person, I exceed 49 and 2 exits are required. I can't do this because 2nd exit would not be accessible - - it would dump into the parking lot.
Likewise, the property manager wants to eliminate some parking stalls to build a garden with raised planters, etc. Again Table 1004.5 gives no clues as to how to treat the occupant load of a garden plot.
Any thoughts?


