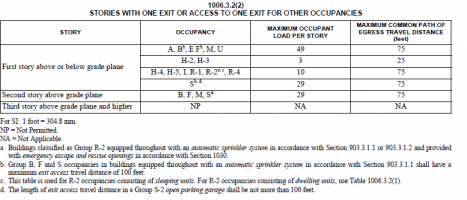“””approximately 7,500-sq. foot structure and the fact that there was only one exit made it especially vulnerable to an attack on the building's entrance. “””
https://www.cbsnews.com/news/kyoto-...an-anime-studio-dozens-dead-today-2019-07-18/
https://www.cbsnews.com/news/kyoto-...an-anime-studio-dozens-dead-today-2019-07-18/

