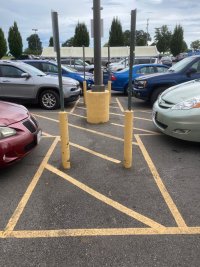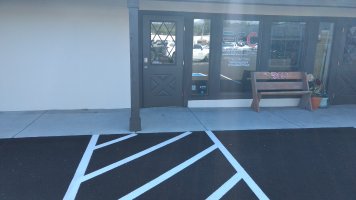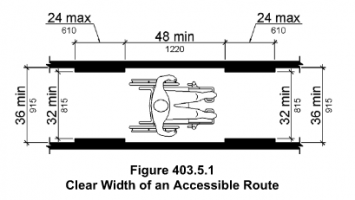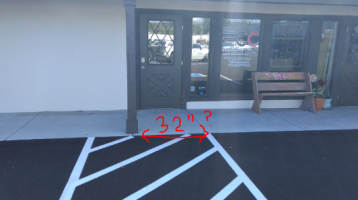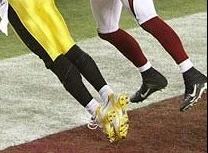-
Welcome to The Building Code Forum
Your premier resource for building code knowledge.
This forum remains free to the public thanks to the generous support of our Sawhorse Members and Corporate Sponsors. Their contributions help keep this community thriving and accessible.
Want enhanced access to expert discussions and exclusive features? Learn more about the benefits here.
Ready to upgrade? Log in and upgrade now.
You are using an out of date browser. It may not display this or other websites correctly.
You should upgrade or use an alternative browser.
You should upgrade or use an alternative browser.
Oops Again
- Thread starter Paul Sweet
- Start date
steveray
SAWHORSE
While it may be confusing, I don't think the whole route needs to be stiped so that might be compliant...?
ADAguy
REGISTERED
Depends on clear manuvering clearances
TheCommish
SAWHORSE
Ah, coordination between disciplines raises its head again
ADAguy
REGISTERED
What state is this in? Civil vs AOR failure to coord.?View attachment 9205
This is the access aisle from the accessible parking spaces to a grocery store near us.
ADAguy
REGISTERED
Keep these coming, good for my CEU classes
Paul Sweet
SAWHORSE
There is striping across the driving lane to the entrance, it just changes direction to be parallel to the parking spaces. I didn't have a tape handy to measure the distance between the posts supporting the accessible parking signs, but it might be 32" (I hope!) Maneuvering a wheelchair around the light post would be a challenge.
Yikes
SAWHORSE
Sifu
SAWHORSE
- Joined
- Sep 3, 2011
- Messages
- 3,400
Very close but not quite. This is a parking lot I was asked to provide guidance on. My guidance was that this is not a good idea even if it met the min. Just a little planning could have shifted the spaces. Coordination between the various contractors would go a long way.
Yikes
SAWHORSE
Sifu
SAWHORSE
- Joined
- Sep 3, 2011
- Messages
- 3,400
Agreed. Fortunately I am not in a position to decide if their remedy will work. I was just there to point out issues, not approve or deny anything. This picture was included as a situation where they reduced the effectiveness of the access aisle. They have issues that may require many of the spaces to be relocated so I o pointed this out as something they should pay attention too if/when they do it.Sifu, I agree that 32" is less than ideal. But if they can find a way to meet the minimum 32" clear around the post (maybe removing the base moulding?), then I'm assuming it complies with code and ADA, and is approvable.
Though it may not be best practice, sometimes "just barely" = good enough".
View attachment 9240
GO STEELERS!
Msradell
SAWHORSE
Based on the fact that that's a 36"door I would bet that the distance you measured is probably at least 42", maybe even 48". It certainly appears to be plenty of space to maneuver a wheelchair through and I'm speaking from experience because I'm confined to a wheelchair!
Jean Tessmer-HI
REGISTERED
I recommend striping to limit the exacting workmanship required by ADA and FHAG for sites. That way the accessible routes are defined and designated and everything only has to be perfect within the ADA route.
On your photo below if the property management company can widen the stripped aisles between the cars an individual in a wheelchair should be able to go around the post concrete base as long as there is at least a 36" clear route on one side of the post base. There might be enough room now. You would need to measure diagonally out from the base to see if there is 36" wide passage.
On your photo below if the property management company can widen the stripped aisles between the cars an individual in a wheelchair should be able to go around the post concrete base as long as there is at least a 36" clear route on one side of the post base. There might be enough room now. You would need to measure diagonally out from the base to see if there is 36" wide passage.
View attachment 9205
This is the access aisle from the accessible parking spaces to a grocery store near us.

