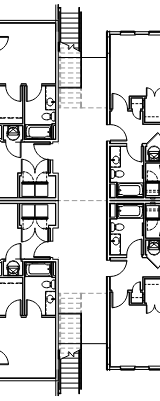Garden style apartments 4 units per floor with breezeway (open ended corridor)that has a stair on each end.
In section 1027.6 exception #4
The 2012 version of the code read “Separation from the interior of building is not required”
In 2015 and beyond it became exception #3 was changed to “Separation from the open-ended corridor of the building is not required”
Based on 2012 you would design the walls as 1-hour rated corridor and the wall would be a fire partition for the entire length of the breezeway
Is 2015 and beyond trying to require that wall at the stairs be separated from the interior of the building by a fire barrier and be 1-hour at 3 floors and 2-hour where 4 floors are connected and also require the opening protection.
In section 1027.6 exception #4
The 2012 version of the code read “Separation from the interior of building is not required”
In 2015 and beyond it became exception #3 was changed to “Separation from the open-ended corridor of the building is not required”
Based on 2012 you would design the walls as 1-hour rated corridor and the wall would be a fire partition for the entire length of the breezeway
Is 2015 and beyond trying to require that wall at the stairs be separated from the interior of the building by a fire barrier and be 1-hour at 3 floors and 2-hour where 4 floors are connected and also require the opening protection.

