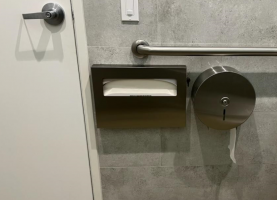Received a comment back from plan review and this is the first time I've come across this, so I would like the collective knowledge here to express its opinions.
The situation is a pair of doors separated by a 18-inch wall between the two latch sides. Since this is the pull side of each door, the maneuvering clearance for each door shares the required 18 inches on the latch side. Neither the ADA Standards nor the ANSI Standards address overlapping of door maneuvering clearances; however, there are multiple instances where clearances are permitted to overlap.
What has been everyone else's experience?
(I plan on submitting this to the Access Board's Technical Assistance. I'll post the response that I receive.)
The situation is a pair of doors separated by a 18-inch wall between the two latch sides. Since this is the pull side of each door, the maneuvering clearance for each door shares the required 18 inches on the latch side. Neither the ADA Standards nor the ANSI Standards address overlapping of door maneuvering clearances; however, there are multiple instances where clearances are permitted to overlap.
What has been everyone else's experience?
(I plan on submitting this to the Access Board's Technical Assistance. I'll post the response that I receive.)


