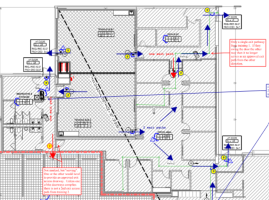jj1289
SAWHORSE
During inspections I am seeing more and more doors are being equipped with panic hardware. In most cases it is not required and a very expensive item to install. I have also been on inspections and another inspector (fire and building) would make the statement that panic hardware is required. They make the statement without researching first and I have corrected them for this. Below is an outline on the requirements, excluding some exceptions;
When is panic and fire exit hardware required?
It is required in the following situations:
[BE] PANIC HARDWARE. A door-latching assembly incorporating a device that releases the latch upon the application of a force in the direction of egress travel. See “Fire exit hardware.”
[BF]FIRE EXIT HARDWARE. Panic hardware that is listed for use on fire door assemblies.
The above references are based on the 2024 IBC, 2024 IFC and the 2023 NEC
When is panic and fire exit hardware required?
It is required in the following situations:
- Swinging doors in Group H occupancies (1010.2.8)
- Group A room/space with occupant load > 50 (1010.2.8)
- Group E room/space with occupant load > 50 (1010.2.8)
- Refrigeration rooms > 1,000 sf (1010.2.8.1)
- Electrical rooms with equipment rated ≥ 800 amperes when exit access is < 25 ft from equipment (1010.2.8.2, NEC 110.26(C)(3) & 110.33(A)(3))
[BE] PANIC HARDWARE. A door-latching assembly incorporating a device that releases the latch upon the application of a force in the direction of egress travel. See “Fire exit hardware.”
[BF]FIRE EXIT HARDWARE. Panic hardware that is listed for use on fire door assemblies.
The above references are based on the 2024 IBC, 2024 IFC and the 2023 NEC

