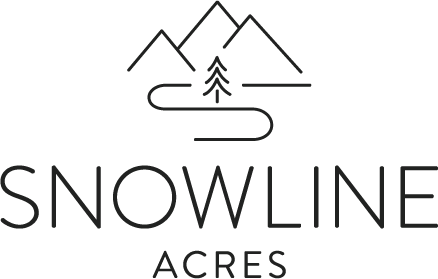phillier937
SAWHORSE
I have a 10 acre residential property that submitted what looks like a party barn, and they throw a lot of big parties, but labeled it as a detached storage under the residential code. It is 50x50 with a bathroom, loft (labeled mezzanine) otherwise it looks like a barn. Having it residential property doesn't immediately make it a detached (accessory) structure? It looks and feels like at least a U, which lists barns, under the IBC or probably an assembly use if they are having social events in there. I'm asking the owner to provide a clarification on how it will used for the record.
Would you let this remain an R accessory or ask them to resubmit as a commercial project?
Would you let this remain an R accessory or ask them to resubmit as a commercial project?

