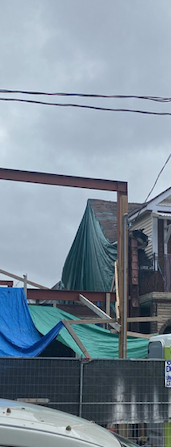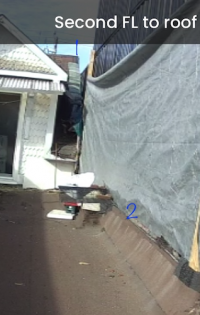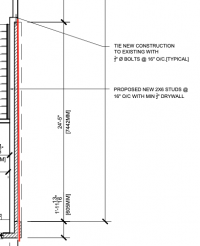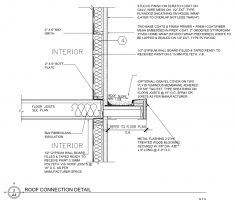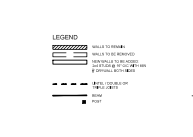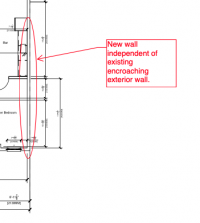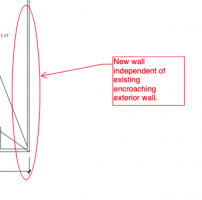Neighbour under construction. There is a party wall to remain as per the floor plan( see below). There is a new wall built beside the remaining party wall to support the new building. As per the Ontario Building code, is the proper enclosement required for the adjacent remaining wall? Currently, the remaining party wall is Exposed, which is adjacent to my side. I do not how to fix the issue.
Any suggestion? Thanks
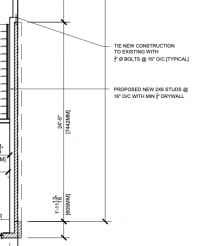
Any suggestion? Thanks


