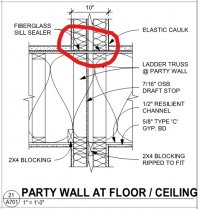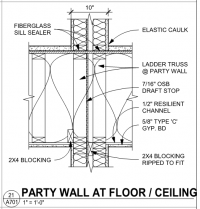-
Welcome to The Building Code Forum
Your premier resource for building code knowledge.
This forum remains free to the public thanks to the generous support of our Sawhorse Members and Corporate Sponsors. Their contributions help keep this community thriving and accessible.
Want enhanced access to expert discussions and exclusive features? Learn more about the benefits here.
Ready to upgrade? Log in and upgrade now.
You are using an out of date browser. It may not display this or other websites correctly.
You should upgrade or use an alternative browser.
You should upgrade or use an alternative browser.
Party Wall
- Thread starter nitramnaed
- Start date
Depends on why the rated wall is necessary. Differing types of rated assemblies have differing requirements per Ch. 7 of the IBC.
I'd presume that this is just a separation wall between units, which is constructed as a Fire Partition per IBC Section 708. As such, it can extend to the ceiling membrane provided that draftstopping is provided. See the red highlighted sections of 78.4 below.
I'd presume that this is just a separation wall between units, which is constructed as a Fire Partition per IBC Section 708. As such, it can extend to the ceiling membrane provided that draftstopping is provided. See the red highlighted sections of 78.4 below.
708.4 Continuity
Fire partitions shall extend from the top of the foundation or floor/ceiling assembly below to the underside of the floor or roof sheathing, slab or deck above or to the fire-resistance-rated floor/ceiling or roof/ceiling assembly above, and shall be securely attached thereto. In combustible construction where the fire partitions are not required to be continuous to the sheathing, deck or slab, the space between the ceiling and the sheathing, deck or slab above shall be fireblocked or draftstopped in accordance with Sections 718.2 and 718.3 at the partition line. The supporting construction shall be protected to afford the required fire-resistance rating of the wall supported, except for walls separating tenant spaces in covered and open mall buildings, walls separating dwelling units, walls separating sleeping units and corridor walls, in buildings of Type IIB, IIIB and VB construction.
Exceptions:
Fire partitions shall extend from the top of the foundation or floor/ceiling assembly below to the underside of the floor or roof sheathing, slab or deck above or to the fire-resistance-rated floor/ceiling or roof/ceiling assembly above, and shall be securely attached thereto. In combustible construction where the fire partitions are not required to be continuous to the sheathing, deck or slab, the space between the ceiling and the sheathing, deck or slab above shall be fireblocked or draftstopped in accordance with Sections 718.2 and 718.3 at the partition line. The supporting construction shall be protected to afford the required fire-resistance rating of the wall supported, except for walls separating tenant spaces in covered and open mall buildings, walls separating dwelling units, walls separating sleeping units and corridor walls, in buildings of Type IIB, IIIB and VB construction.
Exceptions:
- The wall need not be extended into the crawl space below where the floor above the crawl space has a minimum 1-hour fire-resistance rating.
- Where the room-side fire-resistance-rated membrane of the corridor is carried through to the underside of the floor or roof sheathing, deck or slab of a fire-resistance-rated floor or roof above, the ceiling of the corridor shall be permitted to be protected by the use of ceiling materials as required for a 1-hour fire-resistance-rated floor or roof system.
- Where the corridor ceiling is constructed as required for the corridor walls, the walls shall be permitted to terminate at the upper membrane of such ceiling assembly.
- The fire partitions separating tenant spaces in a covered or open mall building, complying with Section 402.4.2.1, are not required to extend beyond the underside of a ceiling that is not part of a fire-resistance-rated assembly. A wall is not required in attic or ceiling spaces above tenant separation walls.
- Attic fireblocking or draftstopping is not required at the partition line in Group R-2 buildings that do not exceed four stories above grade plane, provided the attic space is subdivided by draftstopping into areas not exceeding 3,000 square feet (279 m2) or above every two dwelling units, whichever is smaller.
- Fireblocking or draftstopping is not required at the partition line in buildings equipped with an automatic sprinkler system installed throughout in accordance with Section 903.3.1.1 or 903.3.1.2, provided that automatic sprinklers are installed in combustible floor/ceiling and roof/ceiling spaces.
A party wall is a form of fire wall located on a lot line and does not have openings. What you're showing would not qualify as a fire wall or a party wall. A fire/party wall must be structurally independent and be continuous from the foundation to the roof, and from exterior wall to exterior wall. Thus, a floor system would not be permitted to continue through a fire/party wall.
However, if this is an occupancy separation wall, then the wall can be supported on the floor assembly, provided the floor assembly has at least the same rating as the wall. If this is for a dwelling unit or tenant separation, then a fire partition is all that is required and can be supported by the floor assembly. If the floor does not separate different dwelling units (i.e., it's a floor within a dwelling unit), then the floor is not required to have a rating.
However, if this is an occupancy separation wall, then the wall can be supported on the floor assembly, provided the floor assembly has at least the same rating as the wall. If this is for a dwelling unit or tenant separation, then a fire partition is all that is required and can be supported by the floor assembly. If the floor does not separate different dwelling units (i.e., it's a floor within a dwelling unit), then the floor is not required to have a rating.
I have never seen type C gwb. What is it?
Type c has been talked about before: but
https://lwsupply.com/blog-news/the-difference-between-type-x-and-type-c-panels/
This is a proprietary fire-resistant-rated gypsum board. Manufacturers have their own versions of Type C gypsum board and typically have improved fire-resistance over Type X gypsum board.I have never seen type C gwb. What is it?
nitramnaed
Sawhorse
Thanks for your responses.
In discussion with the AHJ. He is asking for a UL rating for the gap in the wall as our Gyp-crete doesn't pass through from one apartment unit to the other. This would require us to fill the gap with Gyp-crete which would be a logistic nightmare. Is this gap required to be rated? We do have a UL rated floor/ceiling system and wall system that surrounds this gap. This is a standard detail for us that has never been questioned on other projects.
Thanks, Jeff

In discussion with the AHJ. He is asking for a UL rating for the gap in the wall as our Gyp-crete doesn't pass through from one apartment unit to the other. This would require us to fill the gap with Gyp-crete which would be a logistic nightmare. Is this gap required to be rated? We do have a UL rated floor/ceiling system and wall system that surrounds this gap. This is a standard detail for us that has never been questioned on other projects.
Thanks, Jeff

As per my last post, it is tremendously speculative to answer your questions without knowing what type of fire-resistant wall this is. Is it a fire partition, fire barrier, or a fire wall (party wall)?Thanks for your responses.
In discussion with the AHJ. He is asking for a UL rating for the gap in the wall as our Gyp-crete doesn't pass through from one apartment unit to the other. This would require us to fill the gap with Gyp-crete which would be a logistic nightmare. Is this gap required to be rated? We do have a UL rated floor/ceiling system and wall system that surrounds this gap. This is a standard detail for us that has never been questioned on other projects.
Thanks, Jeff
View attachment 6647
nitramnaed
Sawhorse
As per my last post, it is tremendously speculative to answer your questions without knowing what type of fire-resistant wall this is. Is it a fire partition, fire barrier, or a fire wall (party wall)?
This is a Fire Partition.
Ok, then see my previous post.This is a Fire Partition.
As long as you have a continuous membrane, then all that is required is fire blocking. The fire partition wall is only required to extend to the rated ceiling. The plans examiner should revisit Section 708.4 and revise his/her position.Depends on why the rated wall is necessary. Differing types of rated assemblies have differing requirements per Ch. 7 of the IBC.
I'd presume that this is just a separation wall between units, which is constructed as a Fire Partition per IBC Section 708. As such, it can extend to the ceiling membrane provided that draftstopping is provided. See the red highlighted sections of 78.4 below.
708.4 Continuity
Fire partitions shall extend from the top of the foundation or floor/ceiling assembly below to the underside of the floor or roof sheathing, slab or deck above or to the fire-resistance-rated floor/ceiling or roof/ceiling assembly above, and shall be securely attached thereto. In combustible construction where the fire partitions are not required to be continuous to the sheathing, deck or slab, the space between the ceiling and the sheathing, deck or slab above shall be fireblocked or draftstopped in accordance with Sections 718.2 and 718.3 at the partition line. The supporting construction shall be protected to afford the required fire-resistance rating of the wall supported, except for walls separating tenant spaces in covered and open mall buildings, walls separating dwelling units, walls separating sleeping units and corridor walls, in buildings of Type IIB, IIIB and VB construction.
Exceptions:
- The wall need not be extended into the crawl space below where the floor above the crawl space has a minimum 1-hour fire-resistance rating.
- Where the room-side fire-resistance-rated membrane of the corridor is carried through to the underside of the floor or roof sheathing, deck or slab of a fire-resistance-rated floor or roof above, the ceiling of the corridor shall be permitted to be protected by the use of ceiling materials as required for a 1-hour fire-resistance-rated floor or roof system.
- Where the corridor ceiling is constructed as required for the corridor walls, the walls shall be permitted to terminate at the upper membrane of such ceiling assembly.
- The fire partitions separating tenant spaces in a covered or open mall building, complying with Section 402.4.2.1, are not required to extend beyond the underside of a ceiling that is not part of a fire-resistance-rated assembly. A wall is not required in attic or ceiling spaces above tenant separation walls.
- Attic fireblocking or draftstopping is not required at the partition line in Group R-2 buildings that do not exceed four stories above grade plane, provided the attic space is subdivided by draftstopping into areas not exceeding 3,000 square feet (279 m2) or above every two dwelling units, whichever is smaller.
- Fireblocking or draftstopping is not required at the partition line in buildings equipped with an automatic sprinkler system installed throughout in accordance with Section 903.3.1.1 or 903.3.1.2, provided that automatic sprinklers are installed in combustible floor/ceiling and roof/ceiling spaces.

