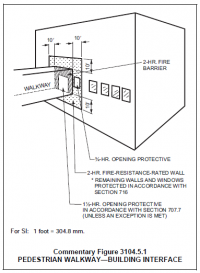jl3
REGISTERED
Hi All,
We are proposing a small pedestrian bridge/walkway (~170 SF) between two buildings connecting the 4th floors of each as our client has space in each building; building owners are separate, but they have both agreed to the bridge in concept. We're using IBC 2021, one building is type IIB, other is type IB, distance between buildings is about 16 feet, both buildings fully sprinklered and both business occupancy.
Our main concern here is avoiding any fire rating of the exterior of either building - the main code section we're following is 3104.5.2 since we're over the 10ft separation requirement and below the 55ft roof height (bridge will be sprinklered, walls/doors separating); there's also 3202.3.4 that will just need to be subject to AHJ approval. On a side note, the building that is type IB construction has 1 HR rating for the wall facing the opposing building on the interior side per 705.5 since the FSD is over 10ft (10'-2"), as this building was constructed after the type IIB building.
The bridge is about 17ft in length and about 9ft in width, but is angled about 24 deg off perpendicular, so it doesn't go straight across. A question was brought up recently on whether or not there's any issue here with the bridge being canted, specifically in relation to adjacent exterior windows being closer in proximity to the bridge than if it was just a straight, perpendicular shot across buildings.
Is there anything else we may be overlooking here?
We are proposing a small pedestrian bridge/walkway (~170 SF) between two buildings connecting the 4th floors of each as our client has space in each building; building owners are separate, but they have both agreed to the bridge in concept. We're using IBC 2021, one building is type IIB, other is type IB, distance between buildings is about 16 feet, both buildings fully sprinklered and both business occupancy.
Our main concern here is avoiding any fire rating of the exterior of either building - the main code section we're following is 3104.5.2 since we're over the 10ft separation requirement and below the 55ft roof height (bridge will be sprinklered, walls/doors separating); there's also 3202.3.4 that will just need to be subject to AHJ approval. On a side note, the building that is type IB construction has 1 HR rating for the wall facing the opposing building on the interior side per 705.5 since the FSD is over 10ft (10'-2"), as this building was constructed after the type IIB building.
The bridge is about 17ft in length and about 9ft in width, but is angled about 24 deg off perpendicular, so it doesn't go straight across. A question was brought up recently on whether or not there's any issue here with the bridge being canted, specifically in relation to adjacent exterior windows being closer in proximity to the bridge than if it was just a straight, perpendicular shot across buildings.
Is there anything else we may be overlooking here?

