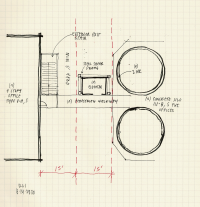gmcalifornia
REGISTERED
Can someone please provide insight on this fire separation and freestanding elevator / pedestrian walkway question?
California Building Code, new 4 story V-A, S office building adjacent to an existing grain silo that he'd like to convert to office space further down the line. In the mean time he wants to plan for a free standing elevator that is linked to each building with a pedestrian walkway per 3104.
The new elevator will be modular, 2hr exterior rated and will need its own shear bracing system which I assume will be steel.
My questions:
Can a freestanding elevator exit directly to a pedestrian walkway? A 3/4 hr protected opening would be required at the elevator door.
Do you see any issues with a pedestrian walkway crossing two fire separation lines?
Anything else stand out as an issue here?
https://drive.google.com/file/d/1p98FjbMIykX-JGZmthW4au8M_3Nj3Nnu/view?usp=sharing
California Building Code, new 4 story V-A, S office building adjacent to an existing grain silo that he'd like to convert to office space further down the line. In the mean time he wants to plan for a free standing elevator that is linked to each building with a pedestrian walkway per 3104.
The new elevator will be modular, 2hr exterior rated and will need its own shear bracing system which I assume will be steel.
My questions:
Can a freestanding elevator exit directly to a pedestrian walkway? A 3/4 hr protected opening would be required at the elevator door.
Do you see any issues with a pedestrian walkway crossing two fire separation lines?
Anything else stand out as an issue here?
https://drive.google.com/file/d/1p98FjbMIykX-JGZmthW4au8M_3Nj3Nnu/view?usp=sharing

